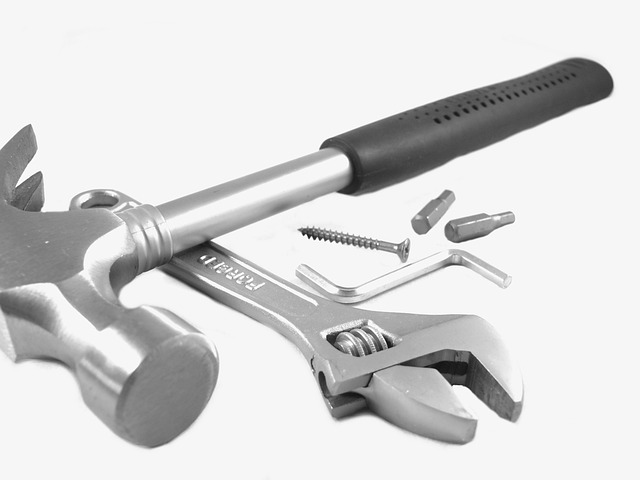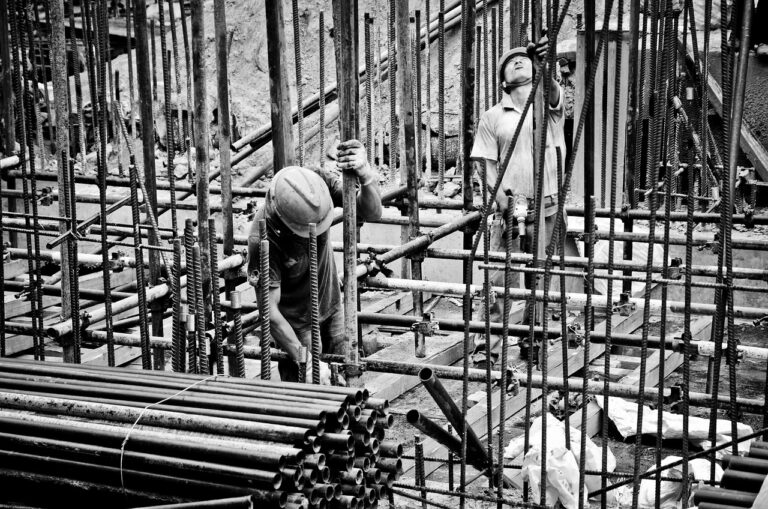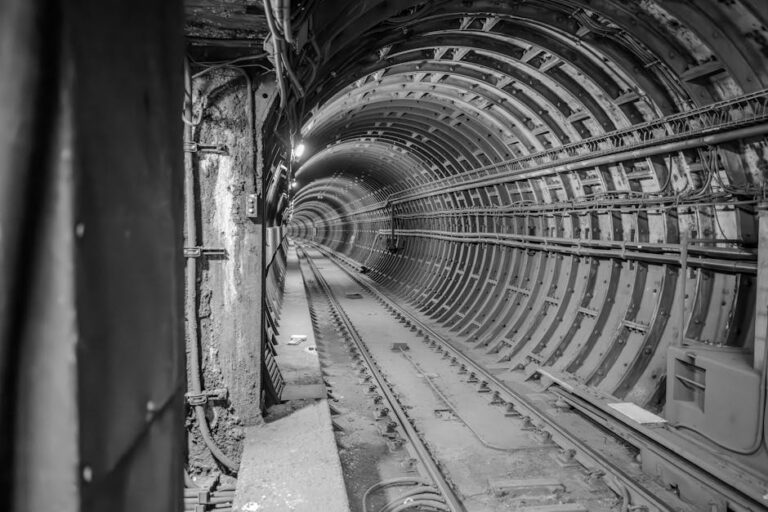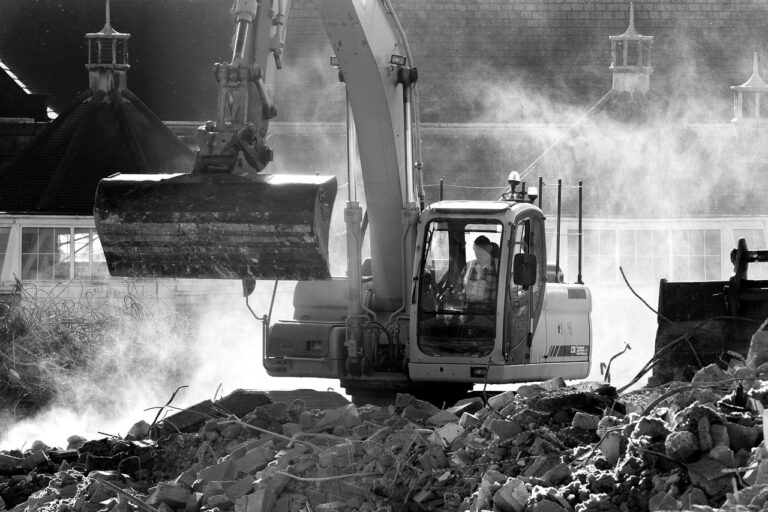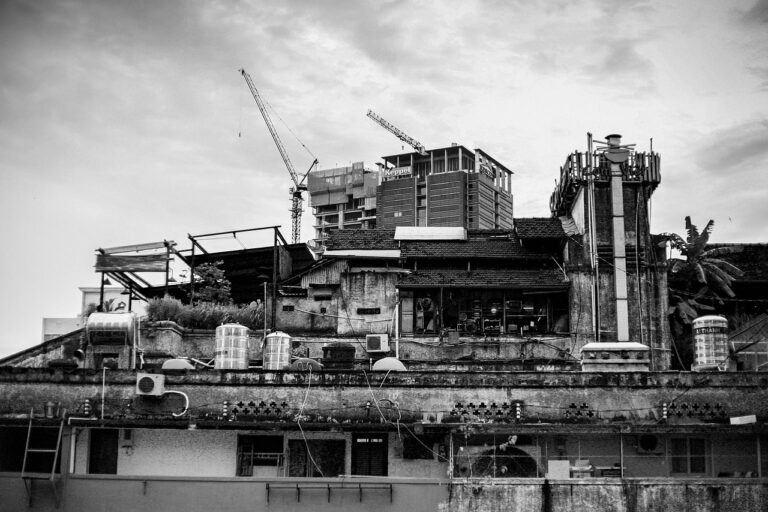Pre Construction Scheduling
An important but much overlooked component of construction program management is pre construction scheduling. Like the rest of the schedule, this arcane science is for the most part employed only when it is required by the owner. The danger of giving short-shrift to pre construction scheduling activities is that many of them are facilitating activities that typically reside in the critical path, driving project and trade mobilization, submittals and reviews, and permits. If they begin to drive delays, a scheduler needs to show how in his project logic.
Depending on the contract structure, pre construction scheduling requirements will vary. For example, a construction manager may manage the design as well as construction phases. His (Level I) schedule begins in the planning stage, whereas a builder’s schedule is triggered by an accepted tender for construction. The construction manager is already knee-deep in preconstruction well before contractors are hired. Even so, there are basic activities in pre construction that can drive the production phase, and therefore should be shown in the project logic.
Pre construction scheduling activities should be represented with their own WBS at or near the top of the schedule. It will include critical path activities under facilitative headings, for example: design documentation, procurement, permitting, submittals and approvals, logistics, and mobilization. Most of these activities are nor assigned resources or costs in a schedule, but carried by a General Conditions or Overhead percentage. However, this does not reduce their potential impact.
Design Documentation
No project can be mobilized and no permit issued without design documentation in the form of signed and sealed construction drawings. Unless the project is design-build, architects and engineers will provide the owner and contractor with the documents in order to apply for permits. The timeliness of these issues is critical. Regardless of who provides the documents, a scheduler will represent and track the incremental design issues, e.g., – 25%, 50%, 75%, construction drawings.
These percentages tend to be defined fairly loosely or randomly. Before final construction drawings are issued, pre-final drawings – and/or a ‘bid-set’ is issued. Final construction drawings is also a regular oxymoron: few drawing sets are actually finalized without several bulletins and sketches to clarify errors and omissions, and unforeseen conditions.
All design documentation is pre construction. However, sketches, or SKs, are often generated for clarification or to cover design omissions evidenced from RFIs. SKs issued as a response to unknowable conditions generally hold no one accountable, whereas most sketches issued during construction are necessary to clarify or insert omitted design elements. Accordingly, I document any RFI response design sketch causing a delay by tying it to the activity the design is driving, beginning with the notice of differing conditions or RFI. Ownership of the delay is not the scheduler’s concern.
Permits
Permit requirements are contingent on the location and scope of work, and the various agencies that govern them. Small entities – villages, towns, and such, tend to have a small local building department, with a limited number of officials and requirements, for instance: general building permit and insurance.
Larger municipalities, on the other hand, may have a litany of agencies – a tedious gauntlet that must be navigated before a project can mobilize. For example, a New York City high rise will require permits and approvals from the Department of Buildings, Department of Transportation, Cranes and Derricks, NYC Fire Department, NYC Police Department, Landmarks & Preservation Committee, and various neighborhood organizations. Typically, a building expediter is retained to coordinate and facilitate the application and approval, and renewal and sign-off of the various permits of the respective agencies.
The permits and coordination are typically a joint effort between the builder, owner, and design team. A scheduler should represent and track these cycles in the pre construction WBS of the schedule. All permits should be represented, regardless of assignment, as any one of them can potentially create a delay to mobilization. Permits for work in progress should also be represented later in the schedule.
Local insight is key to determining proper and reasonable timeframes for permit issuance. Contractors need time to prepare their own set of documents. Permit review and issuance, however, is out of a contractor’s control once he has made his application. It behooves him to know what duration to carry in his pre construction scheduling network, and when the review time is excessive. In order to know, he needs to educate himself as to local rituals. Given the aggressive nature of schedules, permitting duration is represented as short as possible so as to divert more time to building. Given that, they are frequently completed late.
Logistics and Mobilization
Logistics and mobilization are also tied to permit issuance. Logistics are a general plan of site operations showing safety plans, major equipment positioning, and personnel conveyances, such as hoists and ramps. Ideally, the plan has been created in tandem with the equipment operators – concrete, steel, and earthwork, and even the trades. A recent project positioned a site crane directly over the electrical service point-of-entry. Since the electrician was not involved in the planning, this oversight went undetected until the scheduler noted it, which of course was too late.
Procurement
Technically, procurement occupies both preconstruction scheduling and construction WBS headings in the schedule. Procurement will include bid solicitation, bid leveling, and assignment of all subcontracts. Base building and larger trades are procured earliest, whereas smaller trades and those required later in the work may be procured after construction has been under way. Part of the reason for this is that often the design coordination of fit-out trades is not advanced enough at time of mobilization to be put out to bid.
Submittals, Reviews, Approvals, Fabrication
Submittals, review and approvals, and fabrication, are also found in both WBS preconstruction scheduling and construction headings. Submittals can’t be made until final construction drawings and specifications are issued. Even by such time, the first issue of construction drawings is rarely comprehensive, or representing all scopes of design, but enough to mobilize. For that reason, designs not included in the construction drawings should be tracked independently, and tied to their respective submittals.
At minimum, the early work and critical path items are addressed first, and represented in the schedule. Any program that can potentially cause a delay should also be tracked in the schedule. However, the schedule is not intended to mimic the shop drawing log.
I don’t track all the submittal review cycles for each issuance, but rather outside dates: the date of first, and the date of the last submittal, review, and approval, omitting intermediate cycles. The shop drawing log can always be consulted to determine the dates of all in between cycles and issuances. However, lumping together all HVAC submittals does not lend itself well to brevity. These should be broken down to a sensible minimum of program: duct work, piping, equipment, controls, for example.
Long-lead submittals are generally coordinated earliest, equipment, special construction, and custom programs. Although some long-lead submittals are logged during the construction cycle, they are still considered pre construction, just as are fabrication windows. Deliveries should be coordinated and posted to the schedule in the construction phase.
The more complex a project is, the more field coordination becomes a focus. This is especially so with mechanical, electrical, and plumbing coordination (MEP). In this effort the HVAC project manager carefully overlays electrical and plumbing drawings over his duct shop drawings to ensure there are no clashes or program conflict. MEP coordination directly drives fit-out, and should be represented in the pre construction WBS. Although MEP coordination drawings are typically not submitted to designers for approval, only for record, contractors should carry coordination milestones in his schedule.
Pre construction scheduling therefore enhances the level of schedule refinement, gives the team more focus, and provides frameworks in which the earliest delay accountability can be tracked. It’s up to the project team to identify and prioritize pre construction activities that are driving the project for the purposes of avoiding delays, and providing accountability for those that occur. Contractors who forgo representing driving pre construction activities increase their risk profiles in the event of delay, and will lack the means to account for any such.


