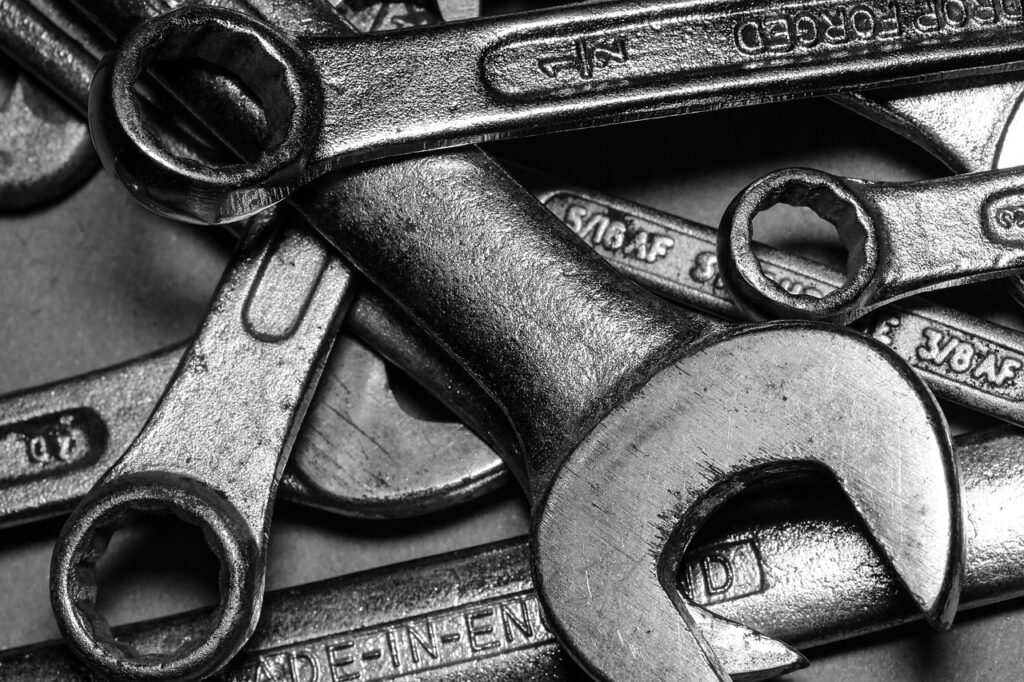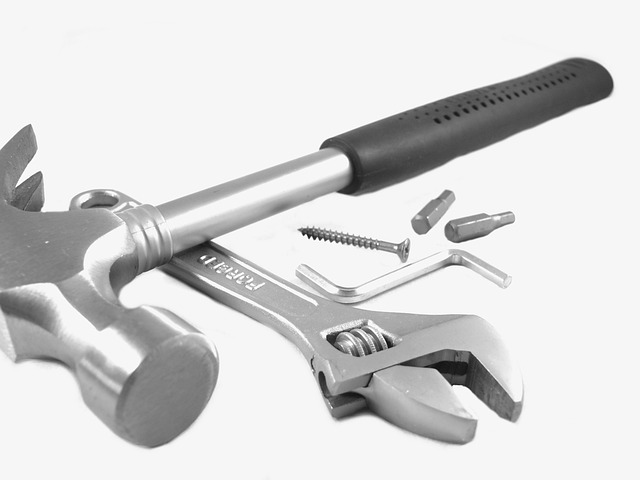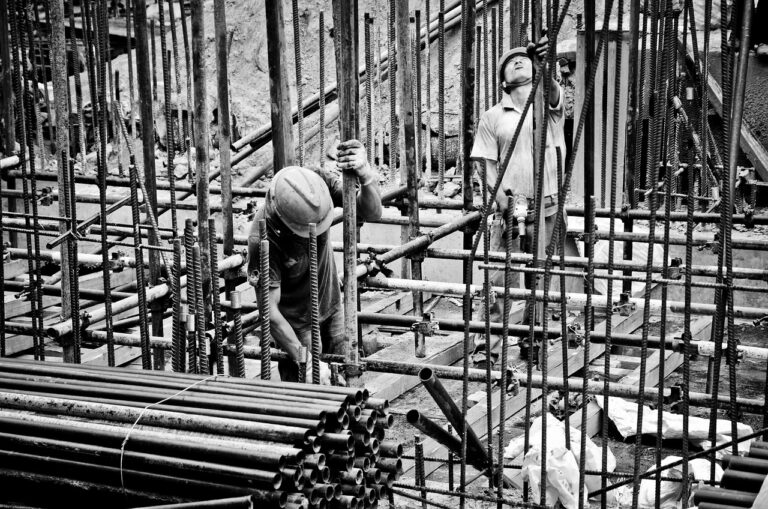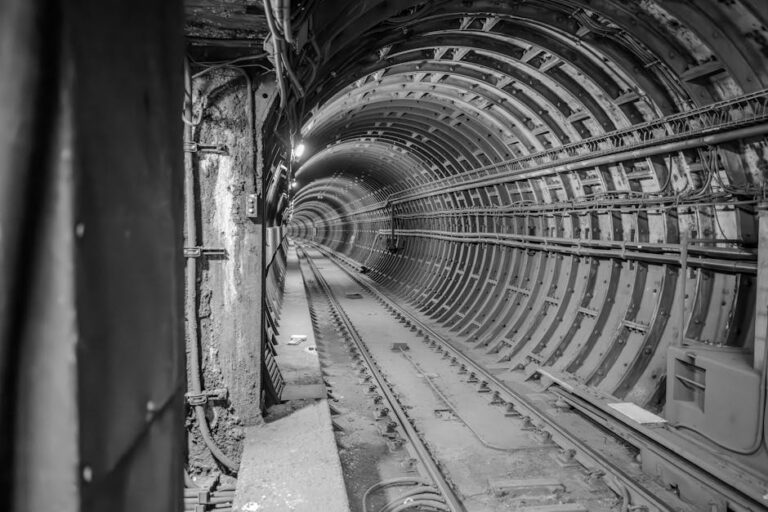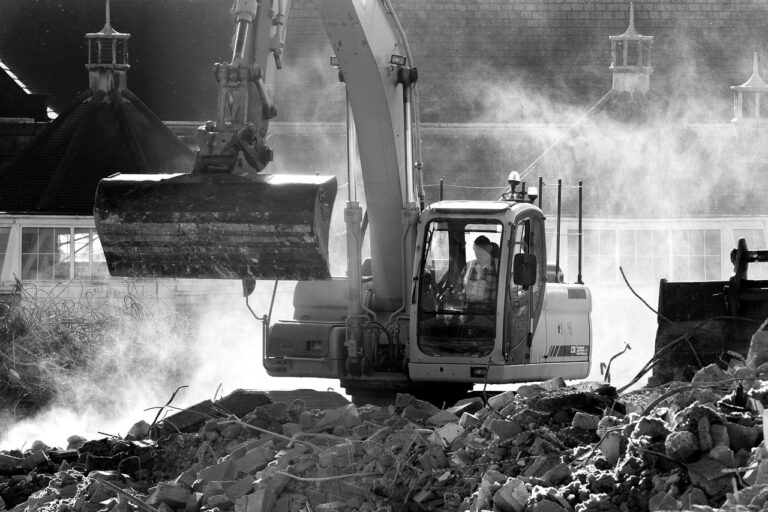It’s been almost 10 years since I published my 4 part series on MEP coordination, and I thought “what better way to commemorate the occasion than with an update.” In that time a lot has changed and a lot has stayed the same. On the one hand, BIM and 4D modeling have become more accessible to the industry – upping the MEP coordination game at large, and adoption is on the upswing among specialty trades. Yet, despite the panacea of BIM, a lot of the same mistakes are made – mistakes that BIM can’t always detect: they must be resolved the old-fashioned way.
MEP coordination pertains to the way mechanical, electrical, and plumbing and fire suppression program works within their own system and integrates with other system components in a physical space – BIM being a virtual space. Best practices can be adhered to by due diligence of the design team in its precoordination effort, and sketchers and detailers in their production drawings.
MEP coordination lends itself well to compartmentalization of the respective specialty trades as it does their work. Phase of work should be grouped as follows:
Stub-ups
Utility tie-ins
Risers
Mains
Branchwork
Finishes
All six phases above should be represented in the schedule for each MEP trade. There should not be bundling or crossover.
The HVAC trade is the natural captaincy for the MEP coordination effort, as his program takes up the most physical space, and thus must be the first to be installed, as smaller components of other MEP trades fit their program around it.
As the coordination and installation progress, the relationship of the various components becomes easier to assess by order of magnitude, but harder to make adjustments. The key is to coordinate early. In addition, there are certain bugaboos that ever besiege MEP trades that could be obviated with a bit of a cheat-sheet, which I am pleased to convey in this post.
Mechanical Coordination Tips
Mechanical trades will include heating, ventilation, and air conditioning equipment, duct, piping, insulation, and controls. Larger components of the program will have less flexibility, which is why the mechanic spearheads the MEP sheet metal coordination effort. My mechanic’s tips for HVAC is as follows:
Ensure that metal ducts are located in such a way that other trades which follow will not be conflicted or obstructed – that there is clearance for installers and future service mechanics to access and operate tools in the location, or even drop a motor if required. Other HVAC related trades are: insulators, electricians, and plumbers. BIM does not calculate for sufficient working clearances, which is one cause of program conflict.
Remember that duct drawings don’t include dimensions for duct wrap, which may add up to 4”
Don’t forget to calculate for fireproofing, which may be as much as two-inches thick
Do not install and duct or pipe insulation before it is inspected and passes pressure test
Do not plan to run new air handling equipment before the site is dust-free. If you must, make sure that intake (return air) ducts are sufficiently filtered
Sheet metal installation best practices dictate that duct should be run from the equipment take off to the main, and then branchwork
Maximize space around equipment: not every side of a piece of equipment needs access or clearance. That includes leaving space below, should the entire unit need to be dropped
Fan-coils in the ceiling are best installed with condensate drip-pans with leak-detector/cut-off switches, traps, and funnel drains with trap-primers. Eliminating any of these components will increase risk for leaks.
Control wiring may be as simple as a few thermostats and sensors, or as complex as a fully loaded DDC (direct digital control) system. There may even be a tie-in to a BMS (building management system), as well. Instead of two or three control points there may be a dozen or so for each piece of equipment. All of these circuits must be represented in a control wiring diagram. Typically, electricians will run pipe and wire, and a control tech will terminate and program.
Electrical Coordination Tips
Electricians typically run their branchwork from the riser to a subpanel, and from there distribute in raceways, conduit, or wire racks. These elements don’t require a lot of finessing to install, however, the bigger worry is that they can gum up the works or access for other program.
Light fixtures are the exception, meaning that architects are less concerned with how you fit in all the roughing, than with assurance that fixtures will not have to be relocated on account of program conflict. In such cases, the offending elements are reworked in deference to the designer’s lighting scheme.
Endeavor to practice sound wire management practices
Take time to ensure that conduit does not create access or program conflict issues
Plumbing Coordination Tips
When coordinating plumbing, be sure to calculate for trap and drain pipe that lives just above sheet metal and under the slab above. Note, that drain and vent pipes are pitched and their heights will vary accordingly.
Best practice is to install risers from the stub-ups upward. Otherwise, risers may have to be offset to align with the stub-ups.
Unlike shop drawings, MEP coordination is not a controlled submittal, and is merely issued for record or as an as-built. Neither are intended to reduce the designer’s pre-coordination effort. It’s sometimes necessary to remind more lazy designers that they are the designers, not the mechanic. All too frequently, mechanics are run through the wringer of multiple submittal rejections that focus mostly on what are actually the designer’s errors and omissions, not the sketchers.
Constructability reviews should be made that determine if the MEP drawings have been coordinated to a sufficient level (construction drawings.) If they are not, it should be drawn to ownership’s attention that your MEP constructability analysis was inconclusive as a consequence of missing elements: will designer make the changes and render a constructible design, or will additional drafting services by the mechanic’s sketchers be required to pick up the slack?
