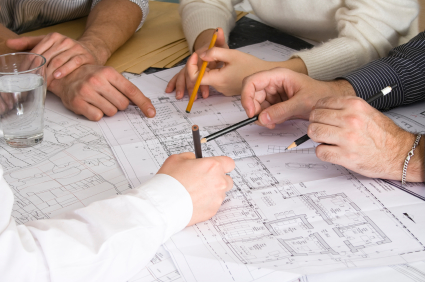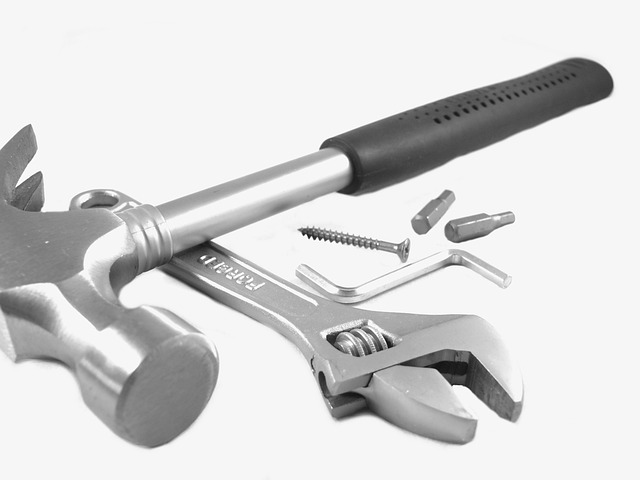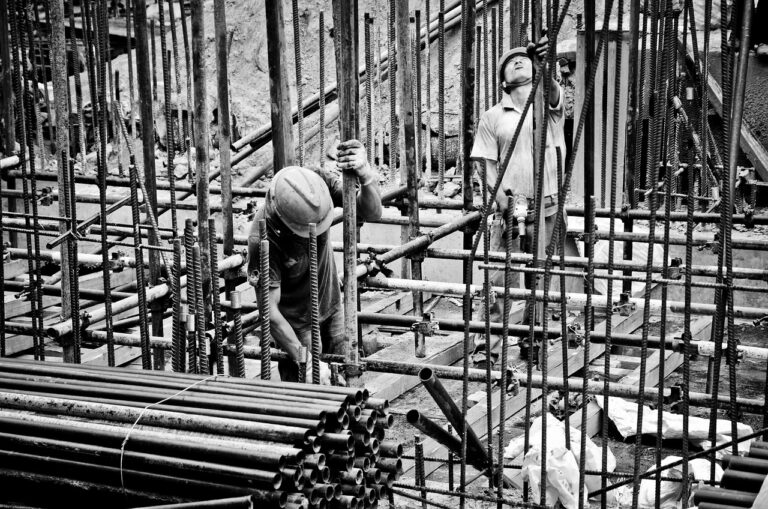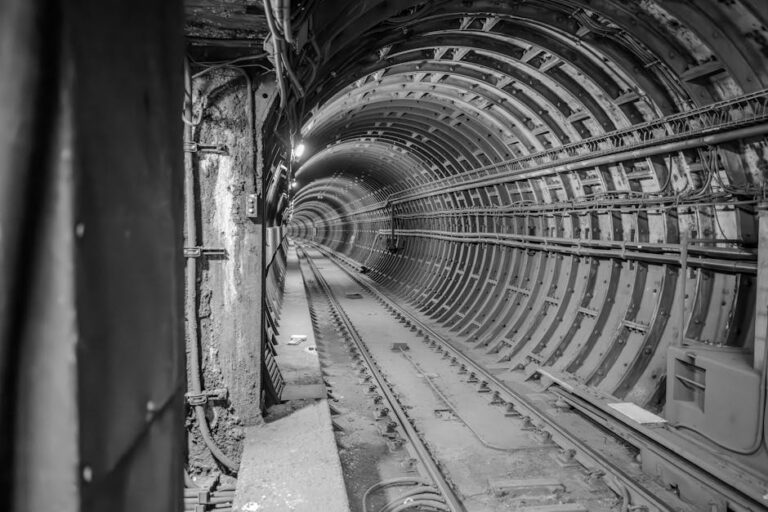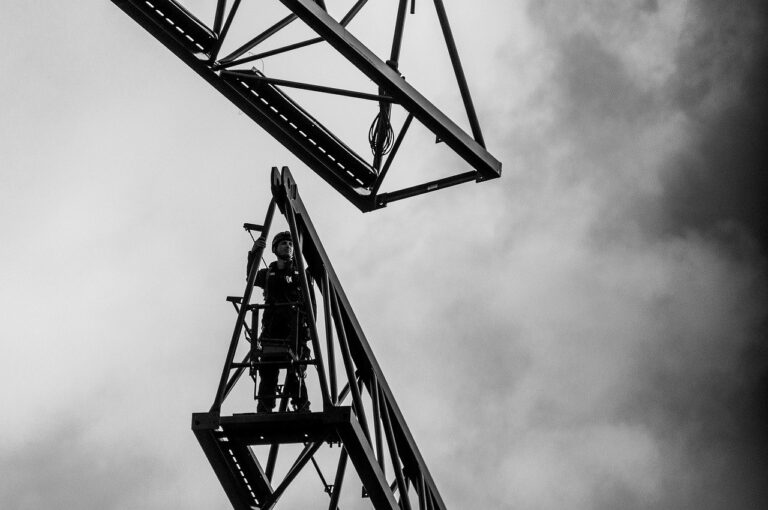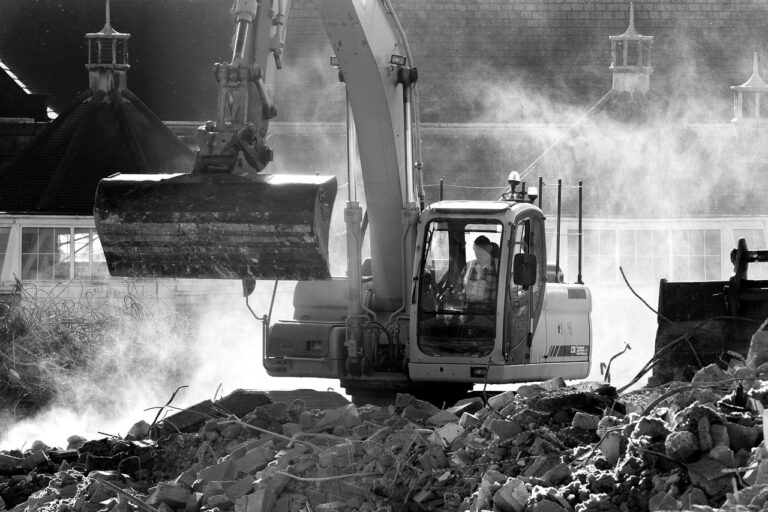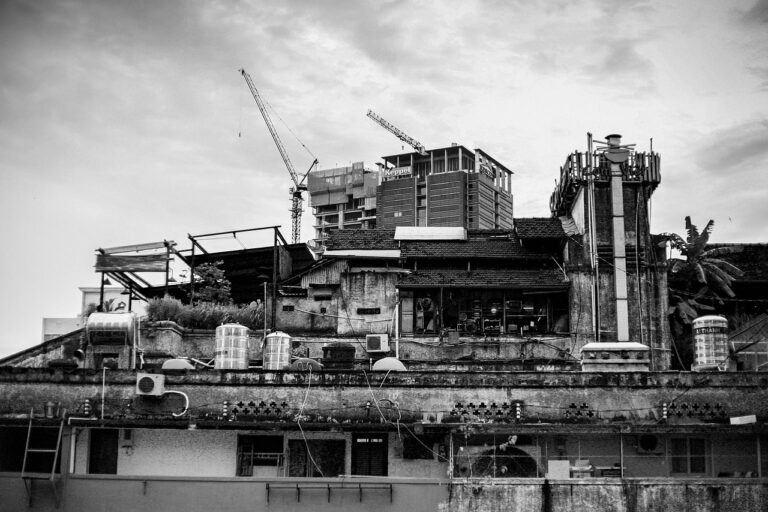Google Tango: will it be useful to builders, or just an expensive designer toy?
“Designers will forced to begrudgingly collaborate with builders in program coordination: they will sink or swim in these unchartered waters. Google Tango might just be the device to do it..
Despite the hype – such as that which I brought to light, there soon won’t be enough time to waste on arguing over the alleged rate of BIM adaptation because 3-D self-mapping technology and application development that handheld devices like Google Tango will create tools that do much of what BIM does in a fraction of the time, at a fraction of the cost.
“BIM will become a means to an end in program coordination, not a (loose) end in itself. That’s something the design industry must prepare its members for.
The potential empowerment of end-users and stakeholders by the advent of VR/AR platforms like Google Tango as design driving tools cannot be underestimated. For example, persnickety clients will be able to ‘walk through’ endless VR combinations of light, space, color, and building program, giving them a visualization that design professionals take for granted. Such interactive mock-ups will obviate the need for endless and invariably futile design permutations that are inconsistent with the end-user’s expectations, and simply a waste of his time and resources.
“There’s no reason for systemic or program coordination in the mid-construction if the design team has done its job. When does that ever happen?
If designers and end-users had the ability to interact with VR/AR environments, then just consider the billions of billable drafting hours that could be saved in the costs to manually generate uncoordinated renderings and BIM mock-ups that don’t substantially inform end-users of their specific design-intent.
Besides, BIM models on a screen will seem puny in comparison to VR constructed mock-ups. That may be good news for end-users and stakeholders, but I expect bad news for BIM jockeys and proponents who are prone to sequestration or otherwise make a meal out of redesigning their way out of program conflicts they have themselves to blame for. Once they open their BIM models to a VR immersion environment, all designs will be readily accessible to all team-members, for better or worse: there will be no place to hide errors and omissions.
“Program conflicts will become the responsibility of the design team, as they should be, not the builder. Pre-Construction will include Pre-coordination and constructability studies of major program elements.
Many architects don’t bother to resolve even the most blatant program conflicts in their BIM models, punting that burden off to the builder. Some may be lazy, overburdened, or more often just don’t understand structural and MEP engineering components. They sometimes will recognize program interfering with their own, and have the expectation that the offending conflict be routed around their design schemes.
“Infrastructure program take a back seat to design elements. Otherwise, a lot of designers would be in high dudgeon: they may take it personally.
However; savvy builders aren’t going to do the designers’ work for them: instead of issuing shop-drawings that can be mercilessly red-lined, they issue RFIs (info requests) that will force the designer to develop workarounds and redesigns that generate change orders – a lengthy disruptive process. Accordingly, a builder may feel compelled to install at-risk if he feels the disruption would be costlier than tear out, re-do, or liquidated damages.
“Errors and omissions in design documentation are the biggest causes of project delay in the industry. Why should builders be take responsibility for that?
Once fully conformed and coordinated drawing sets are required to be issued by the design team before work mobilizes, instead of somewhere in the middle, I expect a lot of designers will be hard-put to keep pace with a self-mapping Tablet with area learning capabilities of millions of dimensions per second. Instead of schematic single-line drawings, a much higher level of detail will be required of the design industry; higher than most now have the chops for. Congenital program conflicts that plague every project would then be painfully evident to any lay-person wearing the goggles.
What would a collaborative Tango coordination meeting be like? In the first place, team-members need not be in the same physical space: they may remote interface with their goggles dialed in to the live model. The model will consist of 3-D drawing layers of each of the systems to be coordinated. As program conflicts arise in preconstruction, i.e., D&D through CDs, workarounds can be developed in the VR environment to resolve them, as opposed to in the middle of the installation process.
However, inevitable and unavoidable program clashes that arise mid-construction can be resolved more efficiently using AR apps that superimpose revised drawing layers over the existing space, only instead of a single line representing a duct, you would see the duct in three dimensions, as well as its spatial relation to adjoining program. Vendors can upload their equipment files, which may be superimposed, as well.
Google Tango could unseat a lot of BIM jockeys
We begin in a virtual white box representing the volume of space. We highlight steel and reinforced concrete. Next, we unlock the duct-work layer: high and tight to the beams – we can see it in plan, elevation, section, or axonometric. Under that, we unlock the plumbing layers, and finally electrical. The app will alert and highlight program clashes (overlapping elements) according to the parameters set by the user.
If we are drilling down on a few pinch-points, or hot-spots, we can rework the elements in real-time until each conflict is resolved, all in the collaborative VR environment. This working meeting in lieu of endless repetitions of submittal/review cycles will be a godsend for the industry, and especially stakeholders; again; although I’m not convinced skating BIM and CAD jockeys will fully embrace such an arrangement – especially if they have sunk $30K+ into a BIM program.
“Developers will build program coordination tools that work in the Google Tango VR/AR environment from designers’ BIM models, as well as CAD files, but will they (the design industry) come?
Will design professionals buy-in to VR/AR collaborative coordination environments as a process to enhance the level of detail of their construction drawings, and in so doing advance turnaround dates, or will they thumb their nose at the technology in deference to their own BIM models, which may be a thing of the not too soon past? It may not matter, because stakeholders will realize the value of VR/AR coordination apps that advance the design process and timeline, and demand designers to participate.
Yet not so fast. Sensing hardware is nowhere near as accurate as it needs to be in order to fulfill the vision of pre-coordinated BIM models. It’s anyone’s guess just how much investment is likely to fuel these ideas. That is to be expected as being typical of the building industry, but not the design industry, which will be able to make early use of BIM VR immersion environments. It’s only a matter of time before BIM models are compatible with the Tango devices and goggles, and the natural next step to the smartphone.
