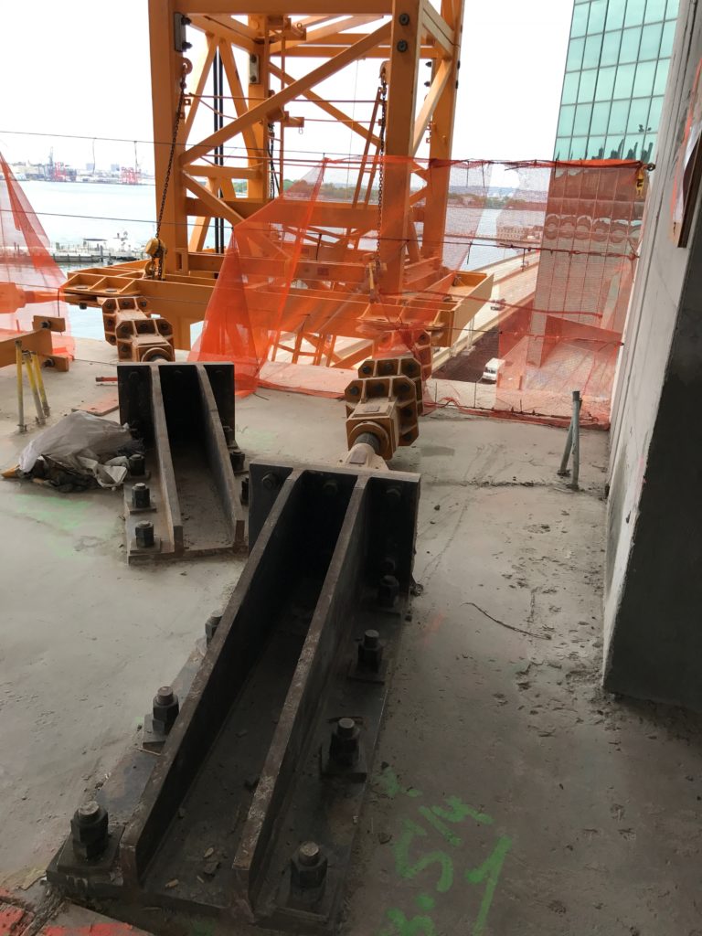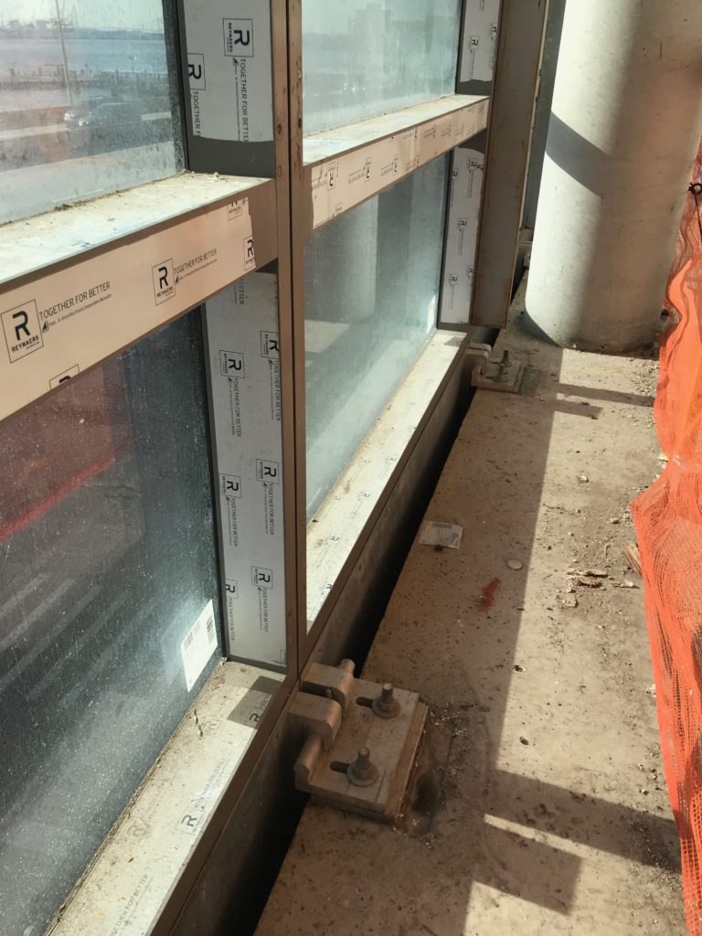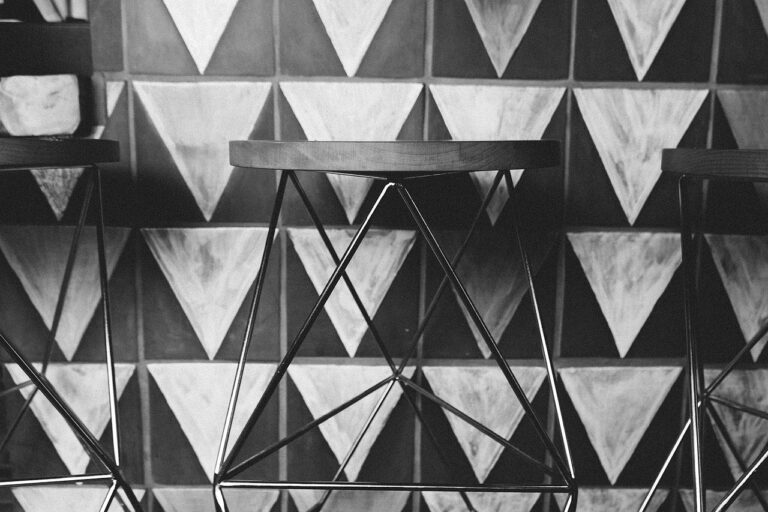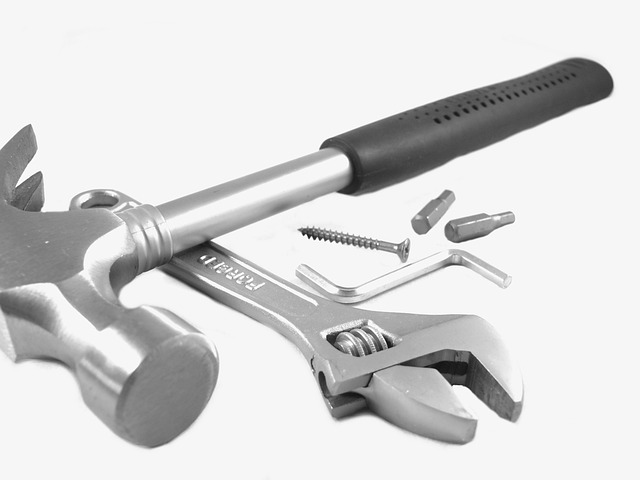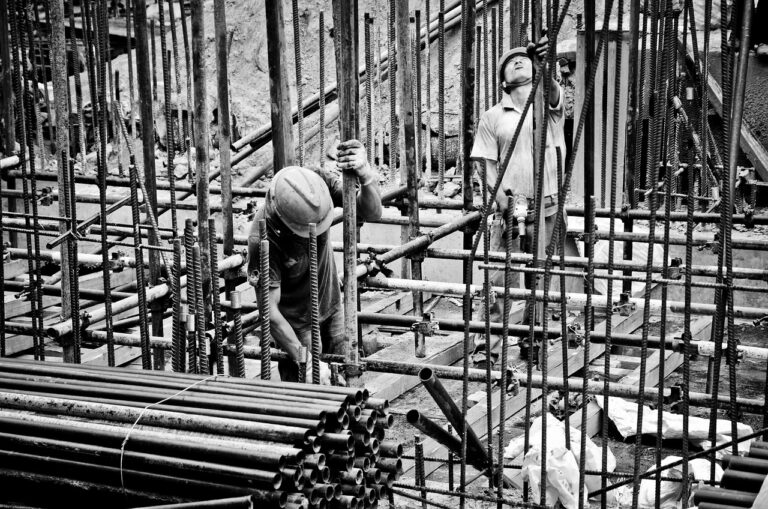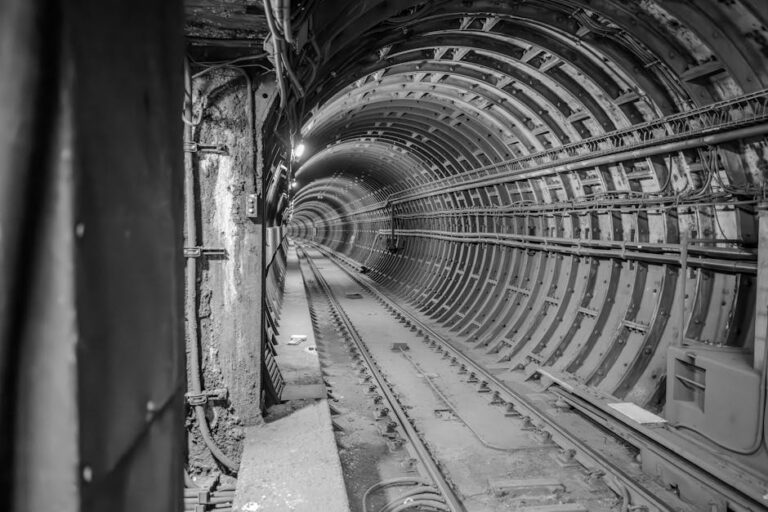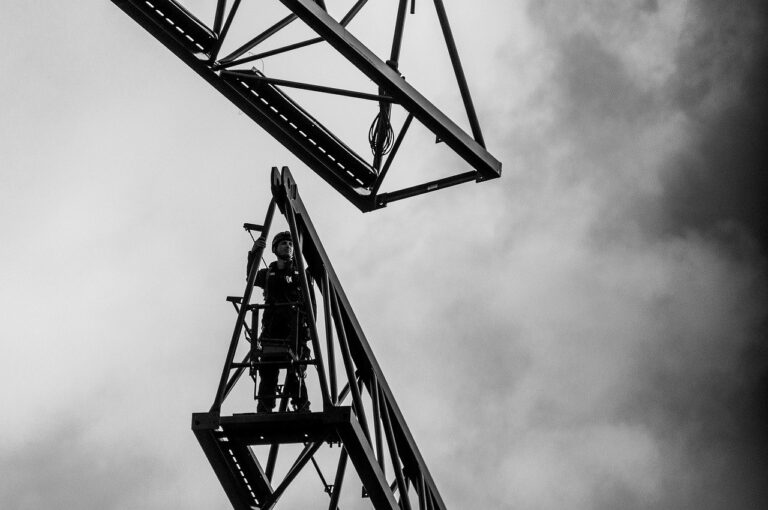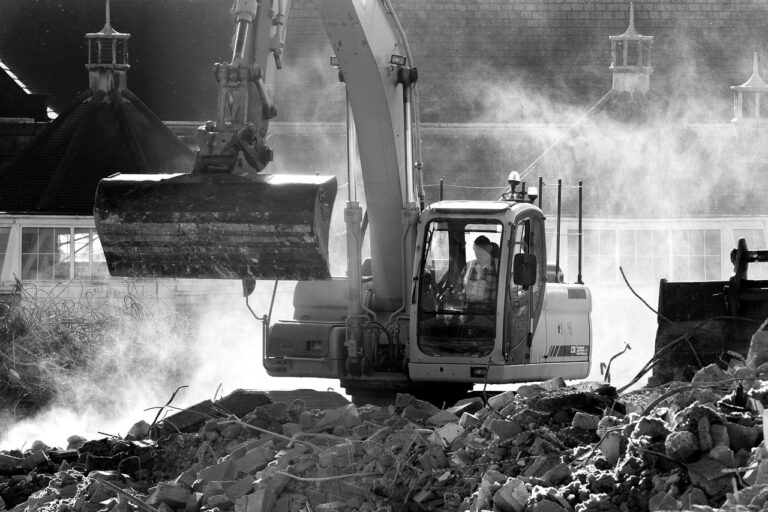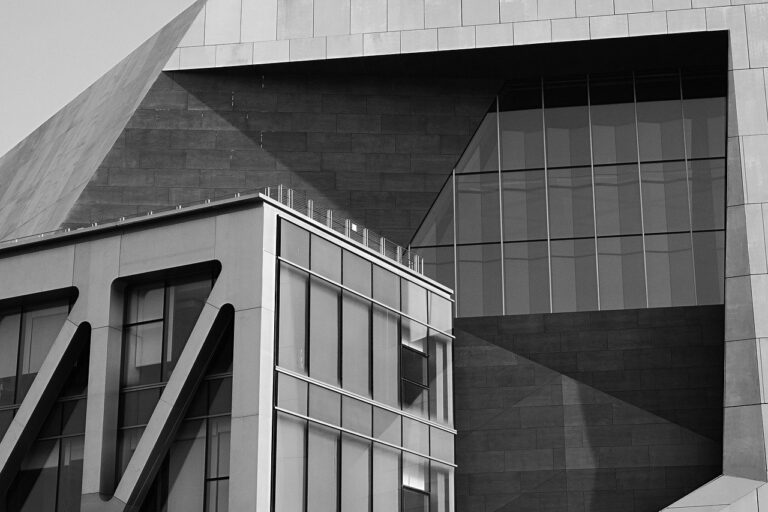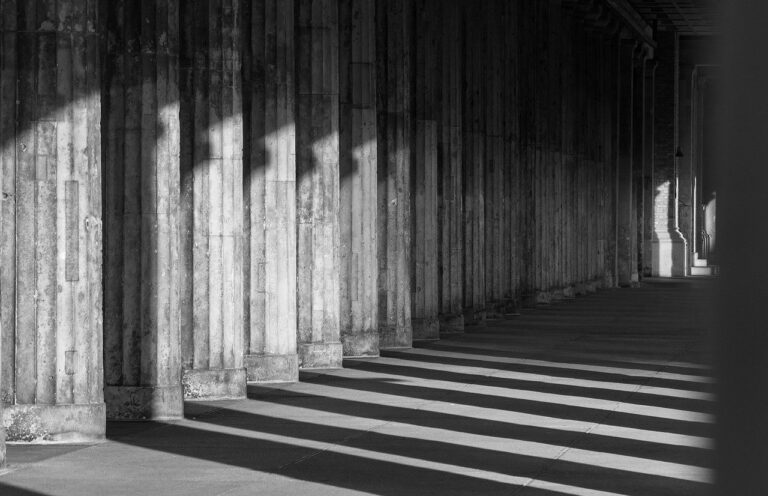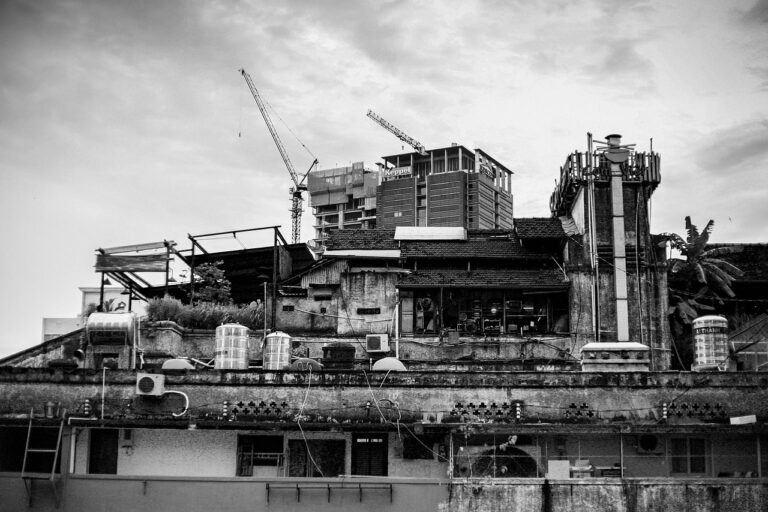Modern urban core and shell high-rises are traditionally fitted out with glazed curtainwall systems. Advancements in panel technology and engineering enable cutting-edge installations with maximum visibility and minimum heat gain. When units are panelized the speed and ease of contiguous installation is enhanced. The sequence of operations for rigging and installing various systems will differ according to building and logistics.
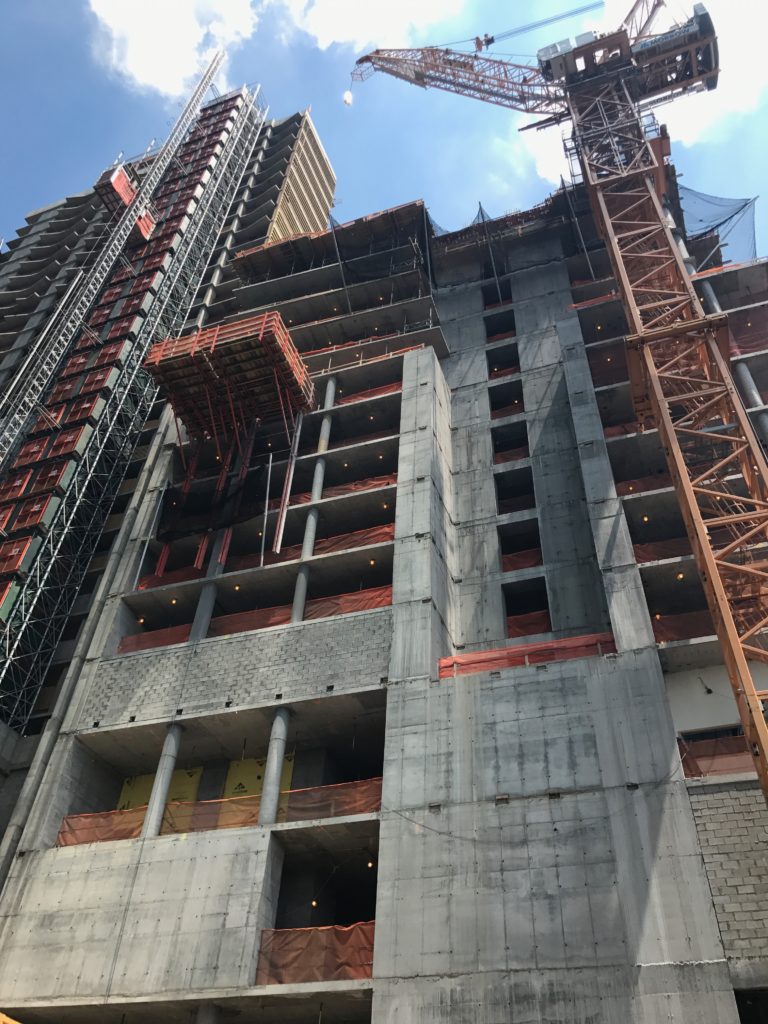
For the CPM scheduler, the core and shell sequence will reside in the critical path all the way until the ‘building envelope’ is impervious to the elements, i.e., the structure has a roof and full curtain wall. The curtain wall sequence will follow closely below the steel reinforced concrete columns and slabs from a safe distance that is prescribed by OSHA and DOB.
As floors are formed for concrete and penetrations blanked off for MEP risers and offsets, curtain wall mechanics will mount their embeds at the slab-edges to receive the panelized units, which may include operable windows and doors.
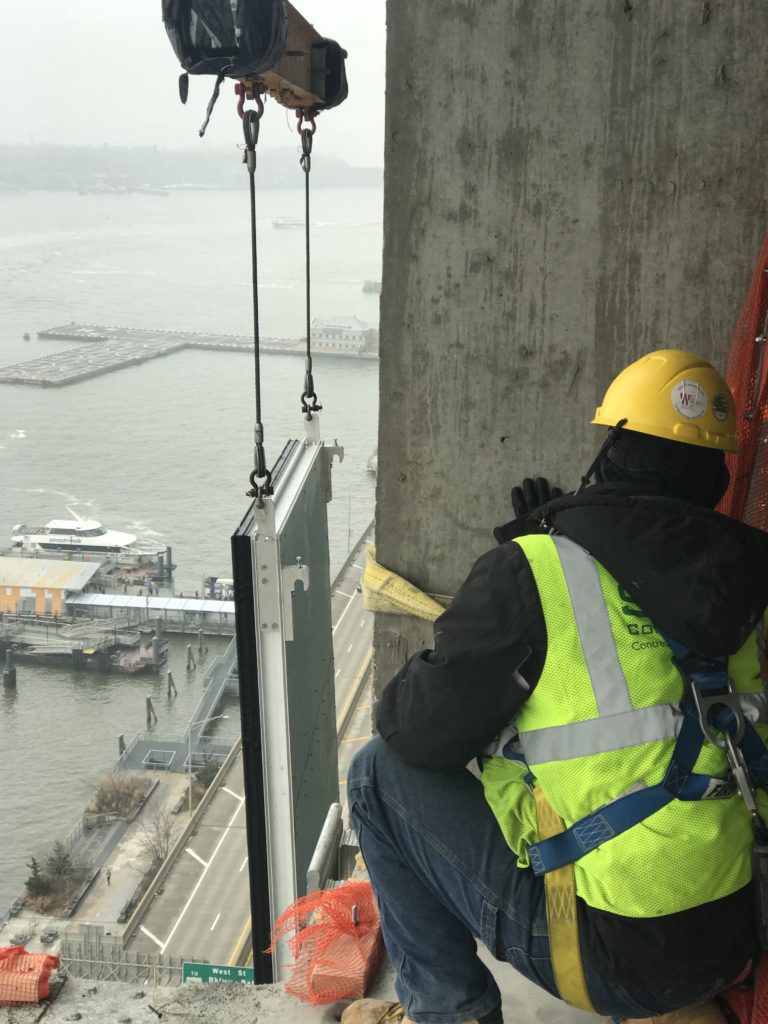
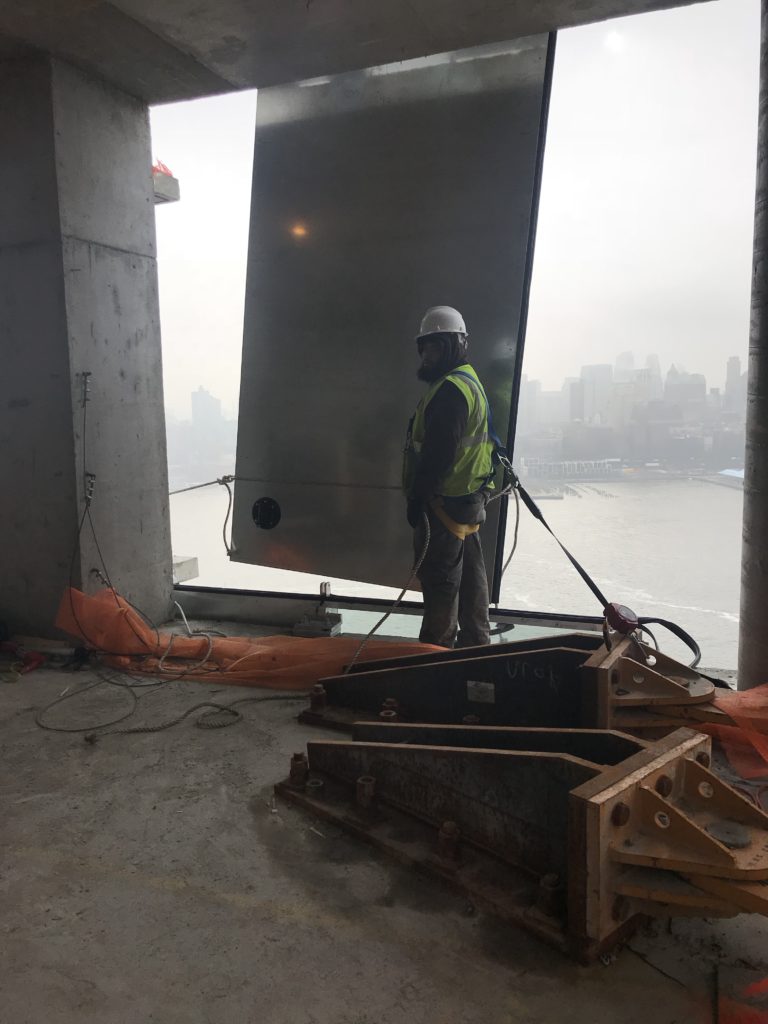
From the ground, up to about 100’, a spider crane can assist in hoisting and mounting the panels onto the slab embeds, which will have been shimmed to a single datum. At shear walls, or where there is no slab edge, an angle is face mounted and fastened with an epoxy system, such as Hilti.
As the spider crane reaches its height limit, a tower crane can help bring glass to the upper floors. For our core and shell, we stockpile our panels every third floor. The panels will later be hoisted down into position using a winch. The panelized system in our example is an integral stacking assembly, that must be installed in sequence – bottom up. Using this system, it is not possible to omit a vertical panel between two floors of installed panels.
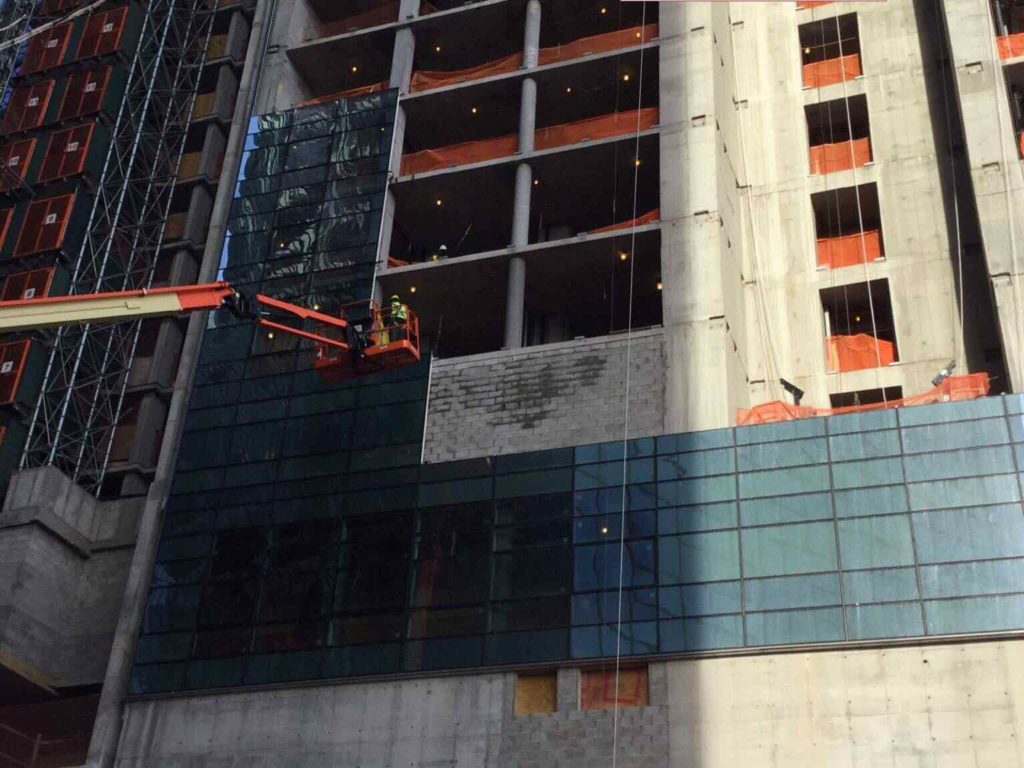
One of the challenges of core and shell is the coordination of logistics. On smaller sites, where space is at a premium concrete teams may share a tower crane – typically in between pours. This can result in shift-work, or night shifts. The mobilization and demobilization between trades is a considerable downside to curtain wall installers, who always must defer to concrete, which takes precedence. Concrete pour duration can be tricky to estimate, which means under the shared crane scenario, curtain wall crews may find themselves standing and waiting.
The toughest part of the curtain wall installation will be corner details, and come-back work.
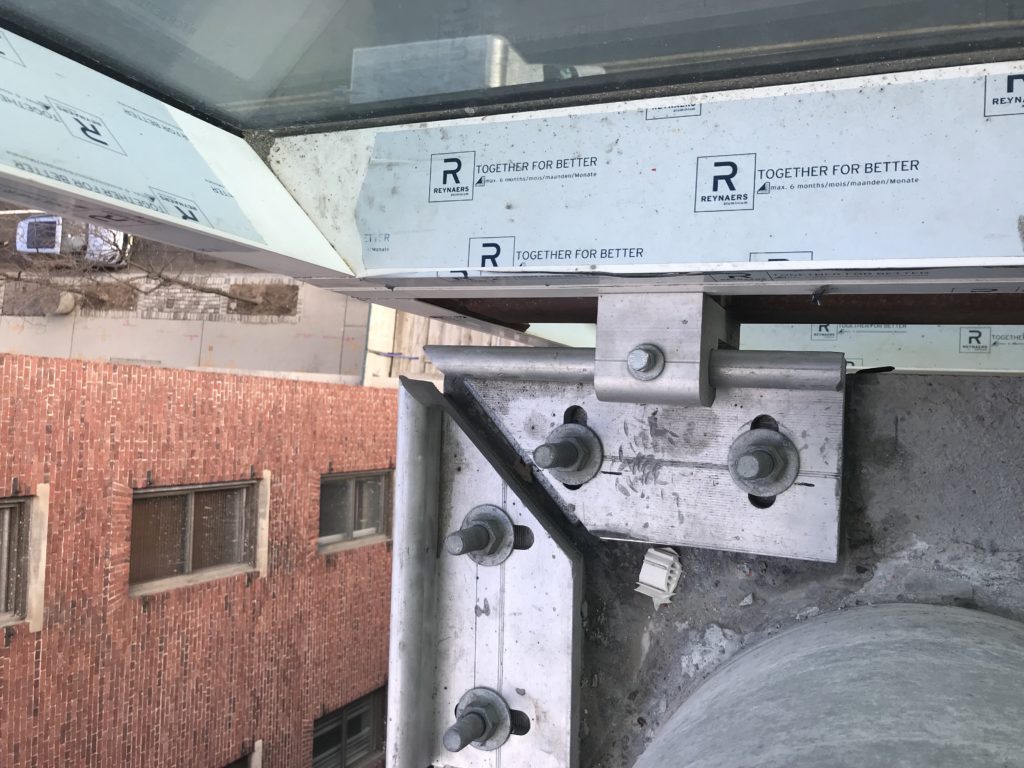
Comeback curtain wall work is the infill of panels at former hoist and crane openings, where the final panel is slipped in between two installed panels. Naturally, there’s not a lot of tolerance between two panels, so the set-bolts can be relieved to allow for a small bit of play. Both crane and hoist tiebacks encroach on the interior footprint, and thus the panel installation. Our hoists will come down once the elevators are on line, and the crane, once the BMU is flown up.
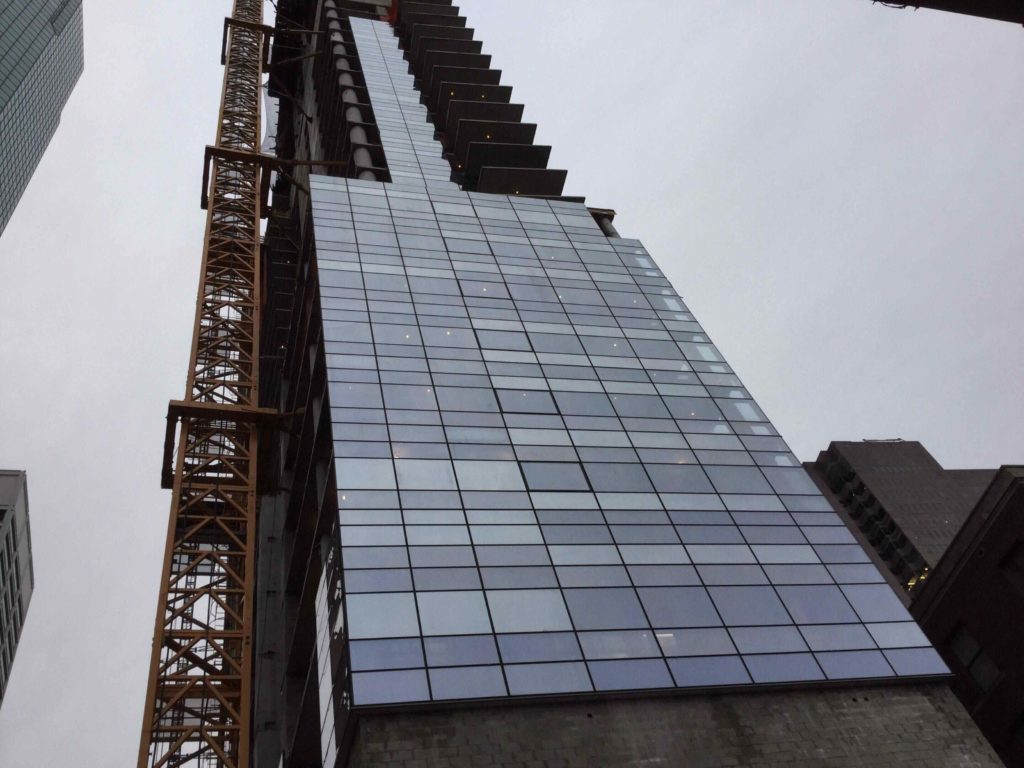
At the back end of our core and shell we will allow a week or two for top-down dismantling of our hoists, and perhaps three to four weeks to break down the crane, and cut away the massive dunnage, or cribbing, at grade. Since the panels are a ground up installation sequence, we must wait until the conveyances are 100% removed. A good CPM scheduler, with solid ground up experience will recognize the need for these specific types of coordination sequences, and represent them in the schedule as they relate to and drive work in place.
