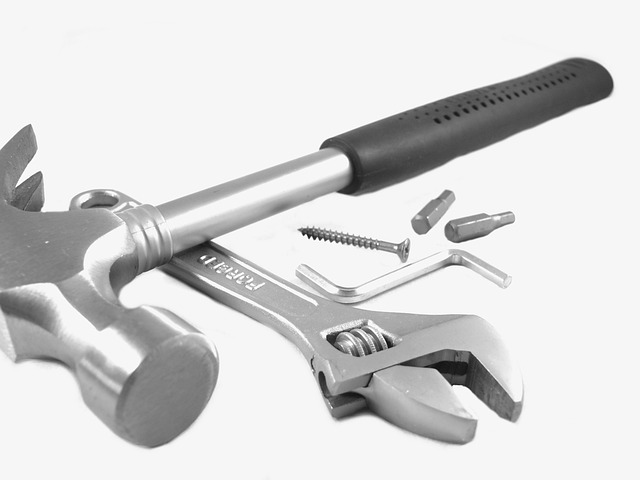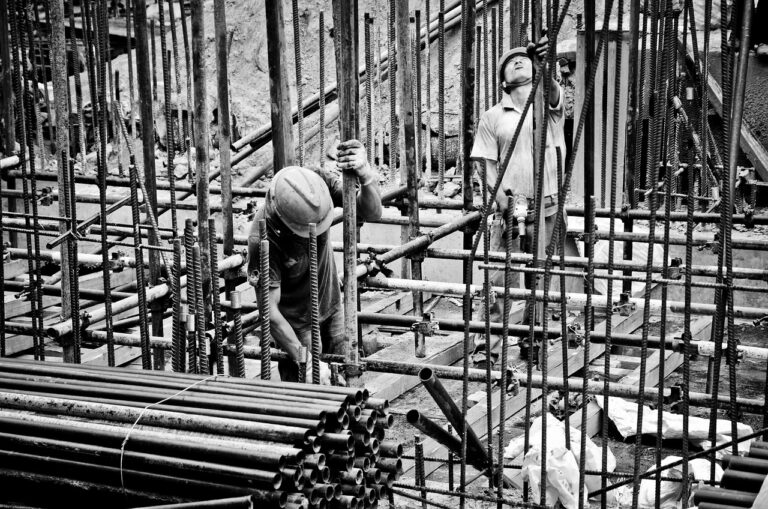The Devil is in the Details
Architectural millwork scheduling is a process describing several moving parts throughout the course of the project lifecycle, beginning with the design intent and design development through construction drawings, the submittal sample and mock up processes, through production and installation. Contractor schedules must address the components of these phases with comprehensive project logic where the typical representation simply will not suffice.
No architectural millwork and casework program is one-stop shopping, it may involve detailers, fabricators, finishers, and installers for distinct programs to also include doors. The process for each contractor shall be represented in the schedule, and integrated accordingly to avoid program and scheduling conflicts. For example, door leafs and casings need not be delivered before door frames. Running trim need not be on site before substrates (e.g. drywall) are completed. There are practical reasons driving this criteria.
For the purposes of this study, architectural millwork scheduling shall also refer to custom and bespoke cabinetry and casework and running trim that is utilized by the high end and luxury industries. Custom cabinetry in the consumer sense refers to any material that is not found in a basic catalog or off-the-rack (stock.) This is true of any production industry. Some off-the-rack millwork is quite high quality – not at all like it used to be only a few decades ago. This material deserves the same level of attention as any high-end or luxury custom work. Risk is higher where price-point is higher. Much of the higher-end material is shipped from overseas, sometimes creating procurement or supply chain issues.
Since factories are set up for production of only what’s in their catalog where any deviation requires a reset of the standard production line and CAD files that are optimized for the basic product. This interpretation is different from my sense of the word custom, which refers to any architectural millwork not taken or modified from a catalog or basic design brochure. Missing or damaged catalog product can take a notoriously long time to ship from a catalog manufacturer, especially a custom order.
CPM architectural millwork scheduling
I use Primavera 6 as my architectural millwork scheduling platform as it seems to be the most widely accepted, but there are many alternatives. To be clear, regardless of preferred scheduling platform, all durations and logic should be developed from productivity tables and any resource or other constraints. Not all scheduling platforms can do that, or do it efficiently, as I have posted. Not all schedulers can do it either, or may simply not be privy to that information.
As will be demonstrated, there is far more detail to be derived depending on the level of control and accountability you wish to establish. Most schedulers will do only the minimum required for architectural millwork scheduling development because:
They are told to do
They lack specific knowledge
They wish to obfuscate proprietary information
None of those avenues helps to illuminate the project team. Doing the right thing by the schedule is an incremental process that must involve the supplier, detailer, fabricator, and installer input, not simply the scheduler’s unilateral or hypothetical sense of those processes. The process should never be siloed as in the example below.
Consider an average representation of an architectural millwork scheduling representation: it consists of only three activities

Contractors tend to give architectural millwork scheduling the same short-shrift as they might any secondary product, such as accessories or painting. That is a common industry-wide shortcoming. It’s not possible to tell much of anything from a few rolled-up activities other than a general timeframe for the overall scope of the work. We can’t say if it is for $10,000 or $10,000,000 of work – I have seen such vastly different project costs both described similarly. Although there canbe a few roll-up activities, they contain full scope details in their composition.
To understand the full scope development from final design through production it is necessary to deconstruct the process in more finite terms as I have done in the GANTT below, in outline form. Each activity will be discussed in some detail. The entire cycle will take approximately one year to complete. Notice that almost all activity relationships are modeled start-to-start + lag, as is industry standard under an as-soon-as-possible or anticipated constraint.
Powered By EmbedPress
In the GANTT provided, it’s easy to see how just a bit more detail can go along way in providing exacting and distinct detail of each stage of the process of getting product fabricated, delivered, and installed. The schedule can now be developed with product being further categorized by each respective work-area. These WBS are repetitive in nature, with varying duration.
Final Design
Best practice is to develop final designs before the submittal phase, but this is often the exception – especially under a design-build effort. Therefore, the two are often done in tandem. It should be made clear from the get-go who will provide the final details. This is a notorious grey area. Architects millwork and casework drawings can be schematic, and also omit finite details that can’t be expected to be provided in design and development drawings. This can be a recipe for conflict down the line if not addressed early.
Architectural Millwork and Casework Submittals
Initial submittals will include general information such as suppliers, material, tolerances, product literature, fastening methods, and general specifications from CSI Masterformat Division 06 or 12. These initial submittals may or may not include shop drawings and/or dimensioned drawings. Best practice is to wait for final design and until general submittals are approved before generating shop drawings. It’s not unusual for the millworker to take the lead in design details. You can include a review and approve activity to represent those cycles, as well, however, remember your schedule is not a shop drawing log: you don’t want to clog it with too much detail, especially if it is tracked elsewhere.
Sampling
Sampling is a critical step in final specification and material selection. Once samples are selected and approved the supply houses (plywood and veneer) will be visited. Samples will include: plywood substrates, veneers, hardwoods, door frame and millwork profiles, joinery, hardware, and finishes. Sampling may be done in the design phase before procurement of the fabricator.
Visit to supply house and final material selection
Plywood and veneer houses have working relationships that maximize workflow and coordination. Plywood or MDF substrates will be selected by the architect according to his specifications. If there are sequenced veneer panels detailed, these can be selected, numbered, and ‘blueprinted,’ using the veneer selected from ‘flitch’ books. These are generally taken from individual and contiguous trees for characteristic consistency.
There are often separate fabricators and production assembly lines for architectural millwork, casework, and a related product – doors (Division 8), as the machinery and equipment are different for each means of production. Each fabricator’s procurement sequence should be represented and tracked in the schedule – not simply lumped together into a catchall schedule, like the first GANTT represented above. Although most fabricators now utilize CNC machinery, much piece-work is still manually fabricated. This distinction does not impact project logic.
During the early fabrication stage, the fabricator will generate mock-ups based on approved samples. These mock-ups are often full scale components of a larger mock-up – a model room, for example. Mock-ups are done early in the production stage so to provide opportunity to make modifications. They are reliant on adjoining program from other trades, and thus can be impacted by third-party delays or open design decisions.
Dimensioning
Not to be confused with shop drawing, dimensions are taken from site layout lines and project benchmarks set by the contractor – not the design drawings. Dimensions are typically loaded into a CADD file to provide cut-lists for CNC production. If the framing is complete before the dimensioning, the likelihood of program conflicts increases – especially where critical seam and fixture alignments are concerned. The exception is standalone components that may be dimensioned with shop drawings. Other work needs to be coordinated with MEP finishes and controls, as well as light-gauge and structural framing members.
Production
Once dimensions are confirmed, the veneer can now be lain on the plywood or MDF substrates. From the veneer press, the product will ship to the fabricator for sizing and assembly, and subsequently to a finish shop. Finally, it is then shipped to the site. Many fabricators do their own finishing. Millwork includes the process of fabricating running trim through a shaper or router table from solid stock. It is often produced by the casework manufacturer, as it is an integral design and material component of the casework.
Once product is shipped to the site it is either placed in the area of installation or to a staging area before installation team take control of it.
Note that all wet trades shall be complete and climatized with acceptable and stable humidity and temperature controls achieved before the product is shipped to the site as a safeguard against product damage. Wet trades raise humidity levels, and their presence can mar or blemish millwork upon contact or proximity to wet-work. A schedule milestone is provided for completion of wet trades. From this date forward deliveries may be scheduled. Early delivery necessitates staging or warehousing in a climatized location.
It should now be clear how the process of stock millwork and casework processes are quite different from custom and bespoke work that is standard in high end and luxury construction. Including all of the stages from design through production in architectural millwork scheduling generation provides more control and clarity to the overall process to the project team for optimal outcomes.
An architectural millwork scheduling representation should show at minimum the process I have described, and typically will branch out into designated areas of project. The schedule should be generated in tandem with procurement and other information from repsective suppliers, fabricators, and installers – there is no one-stop shopping. Leaving such details merely to the assumptions of a siloed scheduler will only generate a vacuum of information that invariably proves to be insufficient to purpose.










