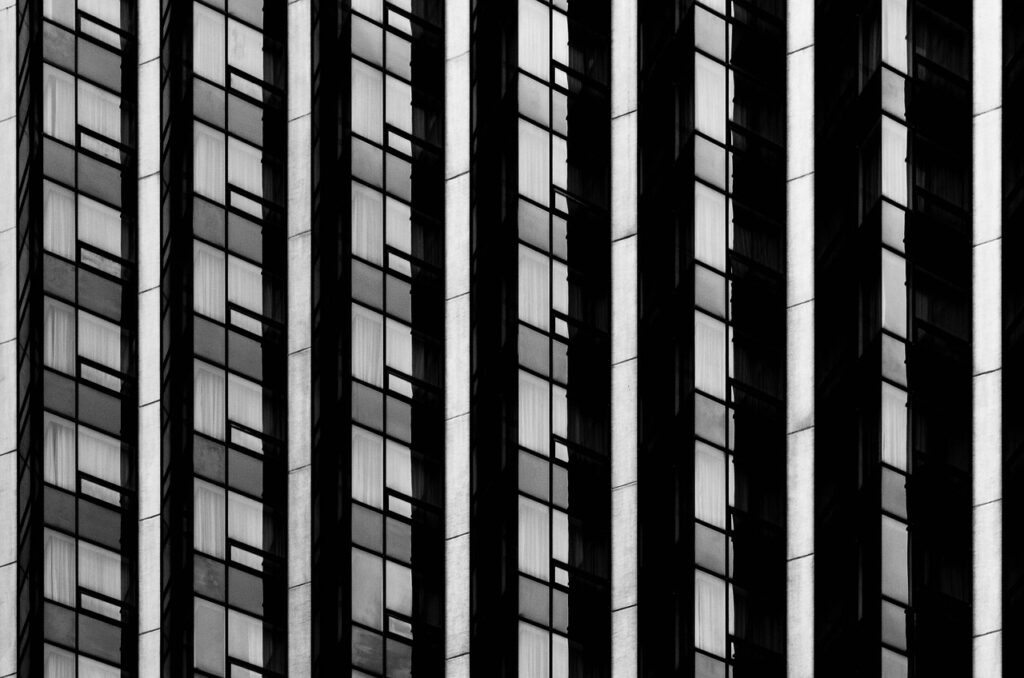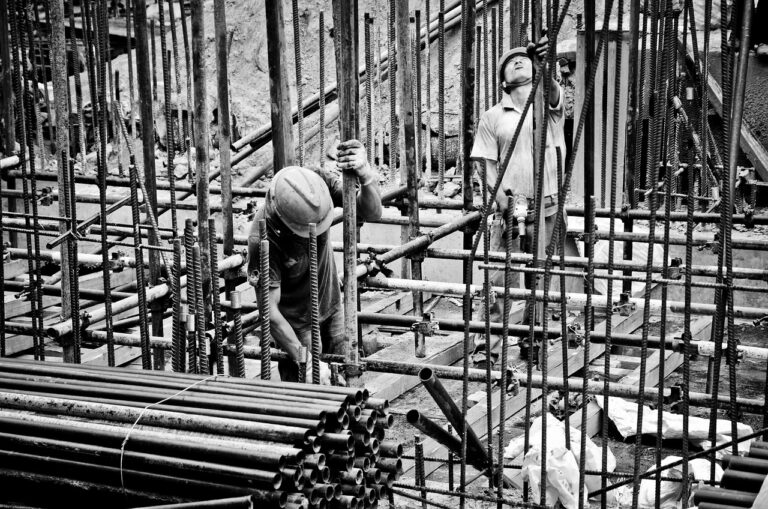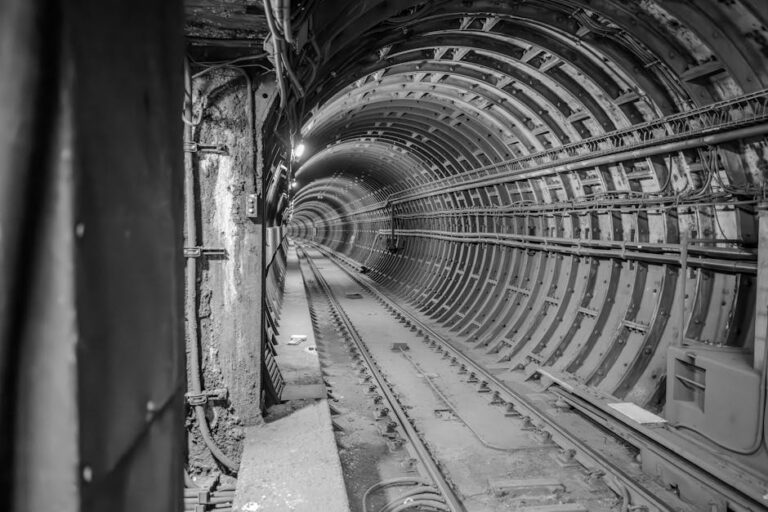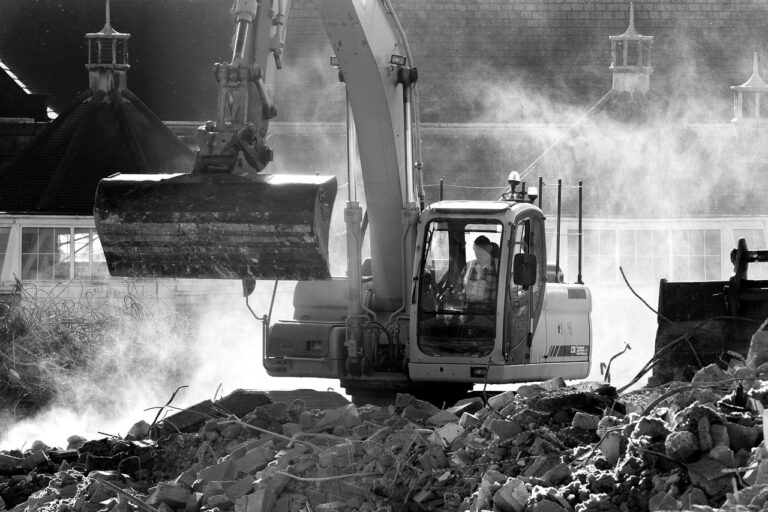AI generative-design may prove to have unexpected benefits to the building industry. By improving the quality and developmental integrity of construction drawings, error and omissions will be minimized, as will their impact on project lifecycles – especially the level of architect underperformance and the enormous cost it has on the industry. AI enhanced product will minimize error and omission claims, and eventually change the role of architects from designing, to assisting AI generative-design platforms.
Contractors and architects have been at loggerheads ever since the 19th century, when the worlds’ first home architects began schnorring in on the design work pertaining to residential construction and the new fangled ornamentation as exemplified in pattern and style manuals popular at that time. Architects were resented by builders as a fifth-wheel – a superfluous entity looking for a cut of the design service fees traditionally provided by contractors.
This adversarial relationship has proved to be surprisingly resilient in today’s market. On the one hand, mutual distrust tends to keep both parties honest, whereas smooth relations are suspect of collusion.
In my 2015 post American Home Architects vs. Builders – Old Rivals: The Advent of the Owner Representative, I stated an argument in favor of owner representation that include liaising and agency with both architect and contractor:
“Although the architect is the natural advocate of the owner – as it is so stated in the standard AIA agreement between architect and owner, there is often no one representing the owner to the architect – an owner-representative. Judging from the general inefficiency of the industry and volume of litigation between owners and their architects, it is clear that most stakeholders have no owner representative proper, and see no need for one.”
Architects have become more sophisticated since the 19th century. Yet their performance – and the rules and regulatory agencies that govern their trade – vary considerably, both on local and global scales. Likewise, the contract and agreement formats all differ. An architect’s leverage over the builder is not customary, as seems to be in the States.
This all may be a moot point, if AI generative-design is very likely to displace the jobs of most practicing architects, as designer Sebastian Errazuriz stated, in 2019:
“The New York-based designer made the controversial claim in a series of movies posted on his Instagram account:
“I think it’s important that architects are warned as soon as possible that 90 per cent of their jobs are at risk,” he said.
“It’s almost impossible for you to compete” with algorithms he said, adding: “The thing is you’re not that special.” (Dezeen)
Some architects dispute this contention. According to Phillip Bernstein, associate dean and professor adjunct at the Yale School of Architecture:
“I have been around long enough to see multiple waves of technological change in the industry and this argument happens every single time,” Bernstein told Dezeen.
“It happened during CAD [computer-aided design], it happened during BIM [building information modeling], and now it’s happening with AI generative design,” he added. “We somehow always seem to survive these things.”
The implementation of AI generative-design into the architecture industry can only upgrade the quality of coordinated and clash free design models. This will translate to a curtailing of epidemic errors and omissions that accompany most any construction drawing set. Until such time as AI generative-design usurps a majority of market share in the design industry, owners and contractors will continue to struggle with an overreliance on manual designs.
An architect is expected to provide no less than the minimum standard of care in accordance with his contract. As there seems to be no consensus on what constitutes the standard of care criteria, all have agreed to disagree. Thus, some architects can make discretionary standards of care according to their own criteria, without any oversight. Most architects make most of the right choices, but enough of them do not, creating an epidemic level of a substandard level of care.
“AI engines – with their ability to output millions of generative designs in seconds – will run rings around the hapless desk-jockeys stuck in the last century.” (Graham)
The ubiquitous AIA contracts tend to coddle their constituency of architects by establishing vague, lax and milquetoast performance criteria, especially as it relates to project management and coordinating with builders, creating barriers to better control and monitor architect performance. This circumstance begets contractual inequity, as contractors are subject to much more stringent performance criteria in their AIA contracts.

As I see the tendency of owners not to realize the benefits of an owner’s rep I’d like to add some points of focus to the discussion that may be helpful to owners seeking to lower their exposure and risk profiles on their projects.
- Owners may ask architects to recommend or sponsor a favorite contractor. Although that relationship might seem to be favorable in terms of minimizing conflict, it makes the assumption that this is the preferred method of procurement. On the other hand, contractors sponsored by architects will be reluctant to push the architect for his best performance, and give fallback or cover in lieu of throwing the designer under the bus – even when that is necessary. This ‘negative’ contract can put ownership in a worse position than had the builder and architect never met. Takeaway: always create a competitive bid field of at least three bids, and maintain an owner’s rep to keep both architect and contractor honest. Architects sponsoring a single bidder unsolicited are especially suspect.
- Like any other trade, architects have weak suits. One of the most prominent is errors and omissions (E&Os), for which many carry insurance policies to protect themselves. E&Os are frequent when the design budget is insufficient to afford a satisfactory level of detail. Architects share at least some of the blame for design budget shortfalls, especially when they are a factor of their own ineptitude. Many architects issue construction drawings chock-full of E&Os, expecting the contractor’s sketchers to complete the details in their shop drawings.
Indeed, an architect will berate a contractor for not providing details in his shop drawings that should have been represented in the construction drawings. Takeaway: sketchers, draftsmen, and detailers are not designers – that is the architect’s job. If this understanding is not abundantly clear from the outset, there is a strong likelihood for disruption. Takeaway: A seasoned owner’s rep will know the difference between incomplete design drawings and poorly executed shop drawings.
- Architects often fall short in the management and coordination of architectural and engineering drawings. This shortcoming may also be a factor of budget shortfall. It’s common for architects to state that MEP engineering drawings take precedence, without determining if there are coordination issues. In the United States, this is mostly a consequence of the lack of training in these disciplines: few architects have engineering stamps, and must outsource the service. In either case, MEP coordination is left to the trades – a typical scenario; however, if the engineering drawings are full of program clashes with the architecture, it’s incumbent on the architect to redesign an alternative – not the sketcher.
- The only time this is not so is under design/build contracts. Takeaway: ensure that the architect has a grip on comprehensive development, integration, and coordination of all engineered drawings during the procurement phase by utilizing an owner’s rep with expertise in the project. Be especially cautious when contracting engineering services through an architect, or when an engineer stamp is used in an architect’s title block
- Errors and omissions are best addressed as early as possible with RFIs, yet too often they remain unresolved into the build-out phase. This makes for messy design documentation: extra submittal/review cycles, inordinate level of red-lined shop drawings, and a project that will be effectively coordinated by sketches – a four-letter word in the industry if ever there was
- Project administration is – by and large – the odd man out in design budgets, giving over to design development and sketching. Part of project administration budgets are meant to include site and shop visits, however, by the time a project breaks ground, there are typically no more resources left to allocate for project coordination – if there were any planned for (they are often an oversight).
Contractors’ detailers and sketchers can also be guilty of errors and omissions. If the architect is also failing to provide comprehensive drawings, a double-whammy is realized – heightening a project’s risk-profile even before it breaks ground. Optimally, an architect has resolved most RFIs before contractors’ sketchers begin their work. Contractors can help architects by providing well coordinated shop drawings, as well as a schedule of when they are to be submitted. Contractors should avoid simultaneous issuance of multiple sets of shop drawings – overloading the architect.
Contractors typically see thousands of drawings each year, while architects can only design one or two projects/year. Thus architects can avail themselves of their contractors’ superior expertise by soliciting his opinion, but this sort of humility is rare, and depends on the acumen of the contractor. Typically, an architect is too proud to admit that he hasn’t thought through his design, or that he could learn something from a contractor. The irony is that the building industry professionals earn heartier salaries than their ‘schooled’ counterparts.
Finally, nothing is more important than timely design deliverables. An owner should ensure that all drawing development cycles and milestone dates are provided by the architect, and logged into the master schedule, such that his owner’s rep can track design deliverables, and keep the information flowing without disrupting progress. Architects must provide their own deliverable schedule, which should be monitored by an owner’s rep.
Takeaway: it’s as important for owners to have professional owner representation between themselves and their contractor as it is for their relationship with their architects. This latter arrangement is less frequently observed: no one is minding the architect, and they may run amok if they so choose, with virtual impunity. Indeed, architects are squeamish of owners reps who perform due diligence exposing their shortcomings. This is old-think, and I encourage owners to think twice when they conceive of their construction program administration, and include the architect’s deliverables as an additional point of focus for their owner’s rep – assuming they have one at all.










