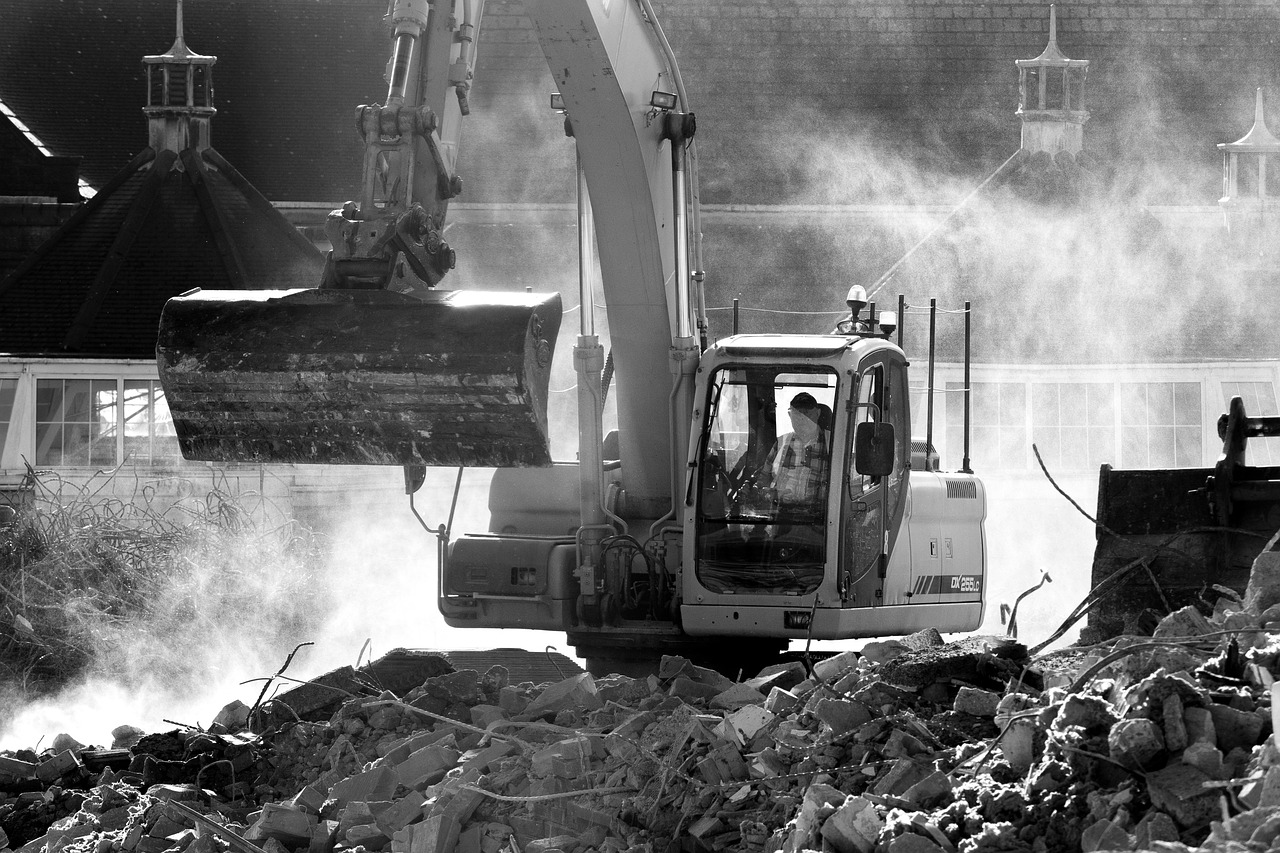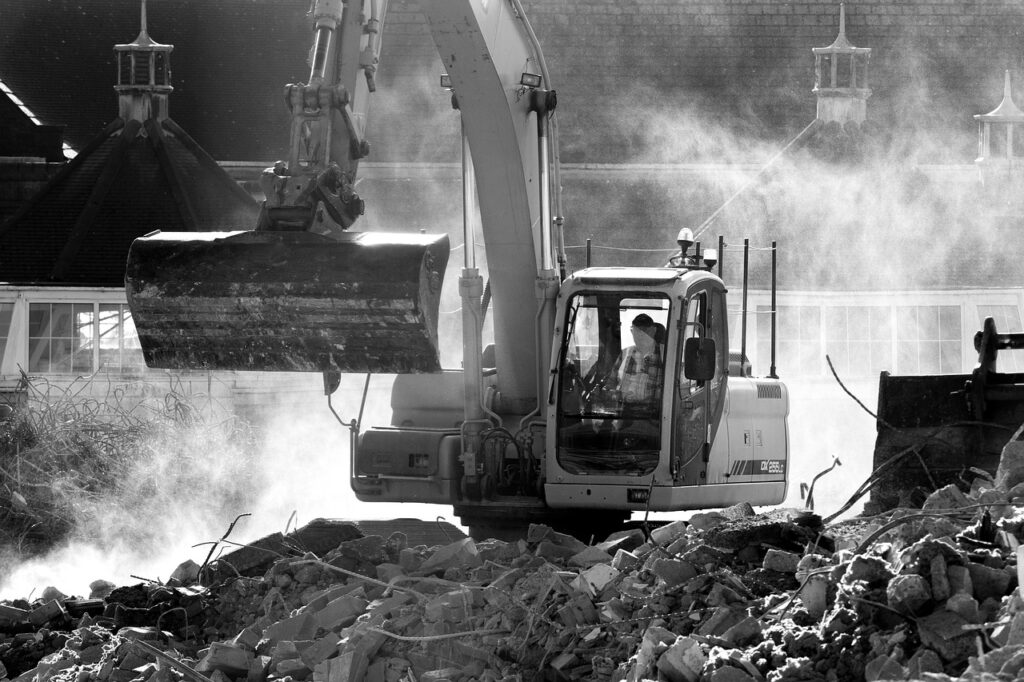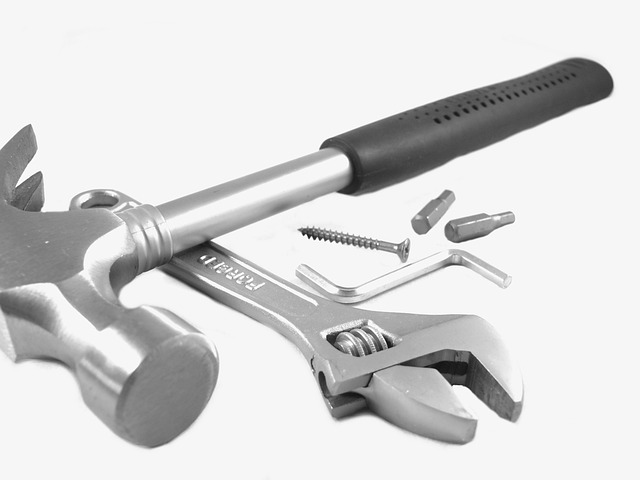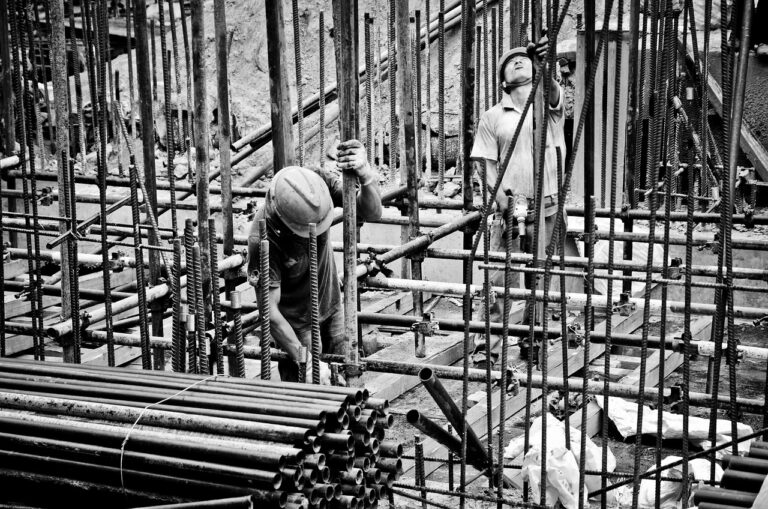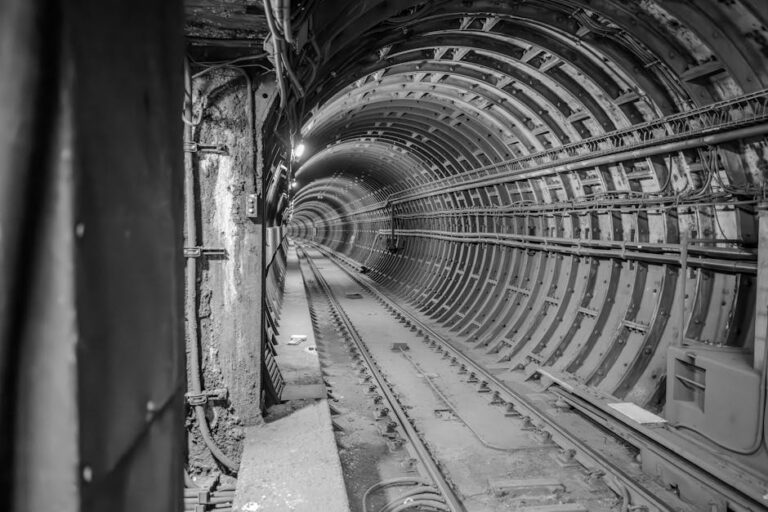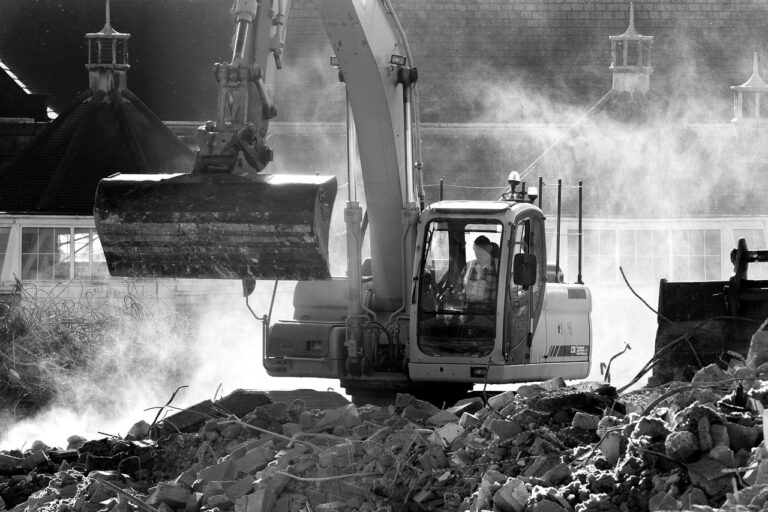There has always been a lot of confusion about what constitutes a ‚Äòshop drawing,‚Äô submittal, ¬Ýand finally – coordination drawings. In order to optimize project management outcomes, it is necessary to not only know the difference, but to master the science of managing them. Those who do not are subject to a higher degree of project fail that is wholly unnecessary and mostly avoidable. Despite that, a considerable amount of failure attends the submittal process of too many projects.
¬Ý
Since there is a fair amount of overlap between the terms, let’s first define them:
¬Ý
Shop drawings graphically reflect contractors’ understanding of designers’ intent, or how specific elements of their work and installations are configured and integrated with other program in the design or workspace. Shop drawings typically represent specific design intents and vary with each project. Some manufacturers’ product literature include shop drawings for convenience, and also to represent required assembly. More often than not, manufacturer shop drawings are called specifications Рa more general and recognizable term.
¬Ý
Submittals will include comprehensive information of all products to be provided on a project as described in the project specifications. Boilerplate specifications include required submittals for every product, often unnecessarily. Submittals include shop drawings by reference, which is why many contractors maintain a log to represent both. In other words, shop drawings are a form of submittal.
¬Ý
Specifications are typically provided for most any manufactured product, as they cannot be fabricated without a design basis. Furthermore, various laws and codes require certain information to be conveyed in specifications, depending on the product – such as electrical and plumbing requirements, or basic dimensions. Basic dimensions should never be conflated with shop drawings, and shop drawings must provide more data than basic dimensions.
¬Ý
Many shop drawings are accompanied by – or reference – specifications, and these together form a submittal package. Best practice is to bundle as much product information into one submittal wherever possible, wherein a binder of submittals is presented for approval, as opposed to several distinct, smaller packages.
¬Ý
For example, instead of a dozen or so HVAC submittals, a contractor may bundle:
¬Ý
- Sheet metal and pipe shop drawings
- Bracing and fastening methods
- Sealants
- Equipment product information
- Insulation
- Diffusers and registers
- Pumps and valves
- Control wiring diagrams
- SMACNA standards
Such a bundle may net a thousand pages of literature. Proper collation makes the approving designer‚Äôs job a lot easier, therefore abridging response time. The designer may then return unapproved specific sections at the same time while approving others. By the same token, care must be taken to keep certain product submittals disparate. For example, a kitchen with cabinets, fixtures, and stone counters should have both integrated and individual submittals.¬Ý
¬Ý
Shop drawings should not be conflated with coordination drawings or field-dimensioned drawings, which are more highly detailed, and only the latter used for production. Dimensioning is the final phase before production. Sketchers visit the field to determine and verify dimensions for fabrication. Fabrication from shop drawings can be risky when field dimensions are not taken, especially when there are a lot of adjoining programs.
A word about shop drawings and design drawings:
¬Ý
Shop drawings are distinct from design drawings as the former is a representation of the latter. This nuance is often overlooked by incompetent or lazy designers who intend to foist design responsibilities on the contractor. This is to be expected only in design-build contracts. In any other case of under-detailed designs, a contractor should RFI for the missing information before he begins the shop drawing process.
¬Ý
Coordination drawings generally refer to MEP coordination, or drawings that represent all MEP product as it relates to adjoining program and connected systems. They are a culmination of shop drawings from each contractor, that are overlain for the purpose of verification, and finding any program conflict –¬Ý or ‚Äòclash detection. These are generally provided by the mechanical (HVAC) contractor for a number of reasons:
¬Ý
The HVAC contractor‚Äôs sheet metal, or duct, is the largest element above the ceiling, and has the least flexibility to be reconfigured. It also is integrated with electrical and plumbing trades: therefore, all MEP work above the ceiling follows sheet metal and, of course, the equipment it connects to.¬Ý
¬Ý
The process begins with the HVAC contractor developing his sheet metal and equipment shop drawings, and obtaining approval from the design team. Concurrent with his drawings or subsequent, the electrician and plumber will develop his own shop drawings, including integration with the HVAC contractor‚Äôs work, and submit these for approval.¬Ý¬Ý
¬Ý
A word about CPM schedules and shop drawing logs: schedules and shop drawing logs should never be conflated. These are distinct documents. Too many schedulers try to represent the shop drawing log in their timelines with the unsatisfactory result of showing too little or too much of required submittals, and then do a rubbish job of tracking the manufacturing process. Best practice is to limit submittal tracking in the schedule to long-lead, critical path, and known problematic items.
¬Ý
As electricians and plumbers wait for approval, the HVAC contractor can begin his verification and clash-detection process. This is always a requirement, as it’s untenable to expect designers to note all potential program conflicts, nor do they have skin in the game. Their shop drawings are controlled documents which require designer approval. Coordination drawings are not controlled documents, but should be submitted ‘for record.’
¬Ý
Last but not least, as-built (not as-build) drawings are also issued for record. These contain critical information about actual and final installations that differ from the shop drawings. They are typically ‘red-lines,’ marked up and annotated documents that ownership, operating engineers, maintenance, and life-safety professionals rely on. Although as-builts are not controlled documents, no project is complete without them.
For more on the topic read my series on the subject, here
¬Ý
