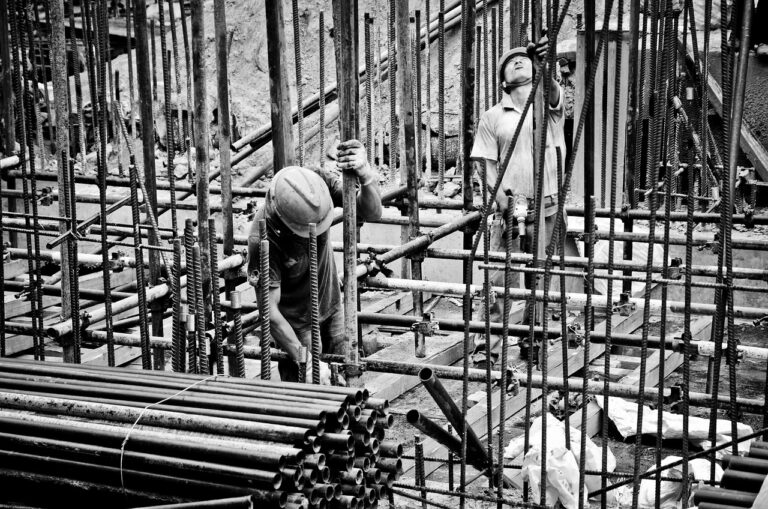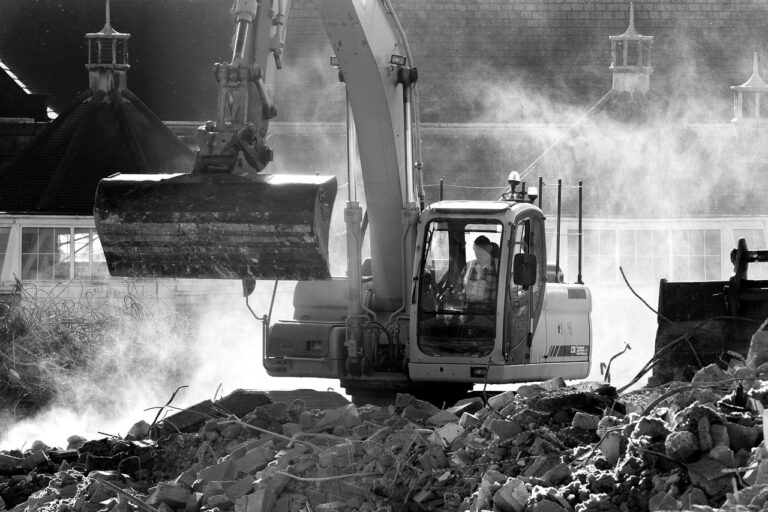Retrofit construction layout is distinct from new construction in that new elements are dictated by existing program to remain or ‘ETR’ – such as structure supporting walls, floors, and ceilings. Existing program and finishes are stripped down to substrates which may be removed to expose structure upon which the retrofit construction will be set. Location of existing program will dictate how layout will be prosecuted, beginning with x, y, and z, axes lines and benchmarks, or what are known as reference points.
That’s because retrofit building seldom has the luxury of preexisting square and plumb project conditions that can simply be offset from. There will be inconsistencies in these elements – such as out of square/plumb/level that the designer must negotiate in his designs, and advise the contractor as to the constraints. For this reason, it’s seldom a good idea to default to using the straightest perimeter wall as a reference for your axes lines.
Axes lines x and y represent north/south, and east/west, whereas benchmarks (z) are fixed height reference points. These elements are registered after demolition, and before fit-out commences. Many design professionals will note specific data to use for axes and benchmarks, but not always. A contractor should try at all costs to not be the one who decides on locations, or if he is asked, obtains buy-in or agreement from the owner, his designer, or his representative. Always check the reference points and benchmarks provided, lest they be inaccurate. Optimally, the designer has obtained these data from a licensed survey team. Finally, present the data to the designer for approval before laying out.
“There can only ever be one set of axes lines and benchmarks dictating construction layout.”
The preference is for axes lines to be set with at least one being perpendicular to a perimeter wall. However, this is not always possible. It is not unusual therefore to strike access lines to capture the largest usable square or rectangular area possible. In such cases, it is preferable to work from a primary axis line, and use 4/5/6 geometry (the Pythagorean Theorem) to plot the perpendicular axis.
The way to maximize usable space while maintaining square corners is to begin at the narrowest width of a given space, as that constraint will dictate the widest layout possible. As non-square construction layouts present themselves, designers like to push the envelope by reducing the width of perimeter framing and the distance of the framing to the ETR wall. There are some disadvantages to those approaches:
In lieu of 2 x 3 – 6” framing, a designer may ask for 2 x 2 furring, or even ‘hat-channel,’ installed as closely to the perimeter as possible. In so doing, more labor – shimming, bracing, is required to set the framing, and the working area for MEPs between the existing perimeter wall and new framing is minimized, creating more labor and program conflict. Lastly, a reduction of structural integrity is realized in the narrower members.
Naturally, there must be a substrate upon which to strike layout lines. Substrates are typically bare concrete or plywood. A laser is used to define the final axes, and a chalk-line is typically snapped over the laser line on the substrate between axes end points. Once the axes are verified, they should be protected with a sprayed layer of clear-coat product.
Chalk lines are subject to deflect when struck when the string is not held taut, when the substrate is not flat, or when the end-point distance is >40’. In such cases, a worker can depress and hold fast the center point of the strung to the floor, and snap on either side of that point – always being aware of bumps and depressions that could cause deflection. This sounds like a job for three-people, however, a skilled carpenter can alone snap bilateral chalk strikes by tying off the end-points of his chalk line.
Once layout lines are struck, plate (track) is set to begin partition or wall layout. These framing elements may cover much or all of the axes lines, making it difficult for subsequent offsetting – or measurements that are taken from axes lines. Additionally, commonly implemented cementitious substrates will obscure any layout lines, which is why timing of those pours is critical. For that reason, uninterrupted spans – such as hallways, are the best choice for axes lines, as they can be readily reproduced when necessary. Many contractors prefer to project floor axes lines to the ceiling framing, where they will not be obscured until the ceiling is completed.
Benchmarks determine the control for all vertical or ‘z’ axes. Best practice for establishing benchmark heights is to use the highest ETR working point as a basis. All heights are measured as an offset of the benchmarks. Benchmarks must be struck on program that is not subject to change, which is why you can see so many crosshairs ground out of city sidewalks that are used as a basis for vertical construction.
Although many existing programs present challenges to redevelopment or retrofit work, these simple theories can expedite your construction layout work and minimize costly errors and mistakes. And the best part is that you can be proud of your geometrical prowess as exhibited in a level, plum, and square fitout.










