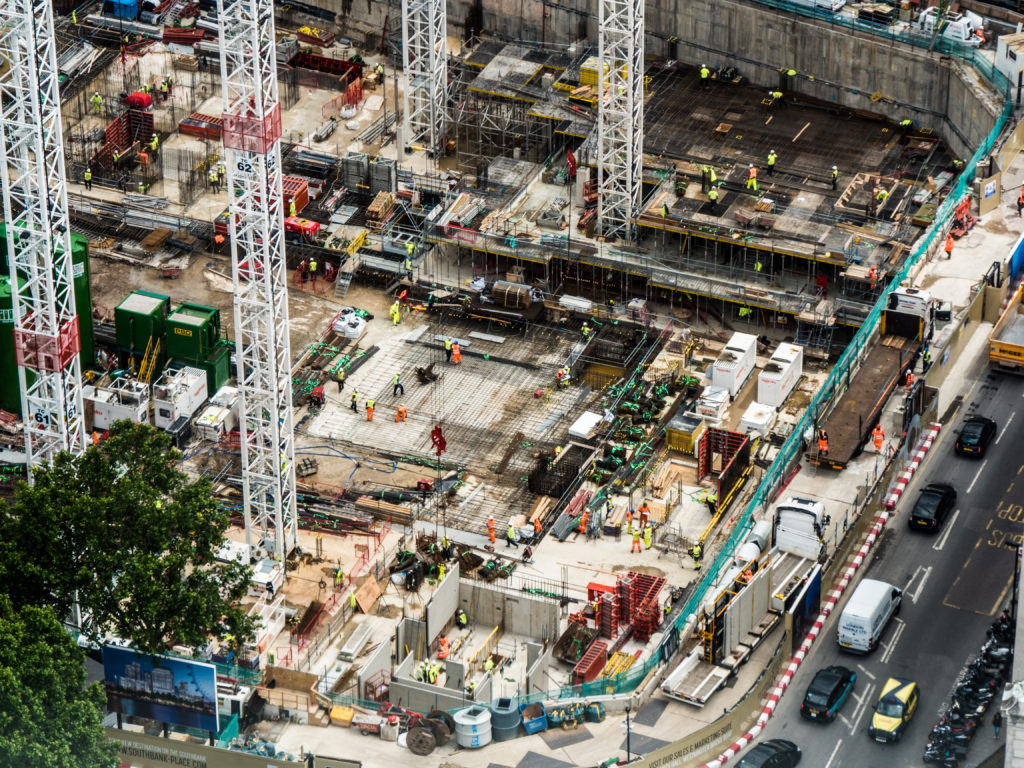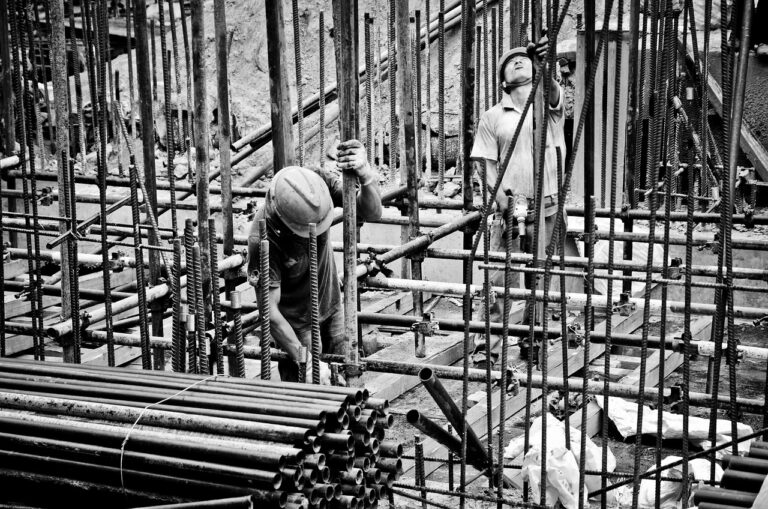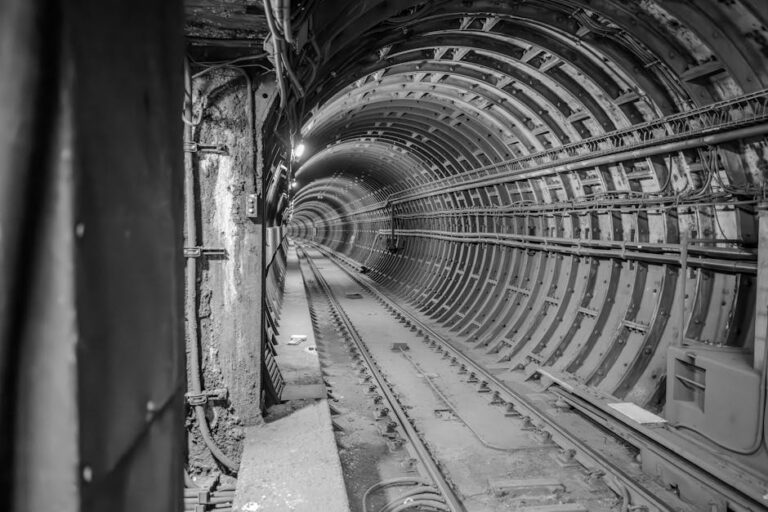“AI Project Controls mean estimators and planners will soon join th endangered species list
The lagging performance of (negative) productivity in the US construction industry as compared with other industries makes it ripe for disruption by artificial intelligence, and that includes AI project controls. Of all building sectors, only highways, streets, and bridges showed an increase. Pairing that with recent news that the US economy grew at the infinitesimal rate of 0.7% this fiscal quarter reflects this incompetence. Change will come gradually from without, not within, as the building industry is notoriously technophobic, and reactively resistant to change.
Regarding labor productivity, as the above graph represents the disturbing trend of negative productivity growth:
When Teicholz calculated the US construction industry’s labor productivity from 1964 to 2012 for the online architecture, engineering, and construction publication AEC bytes last year, he found the industry has been experiencing declining productivity at a rate of roughly 0.32% per year.
More recently, University of Melbourne Senior Lecturer in Construction Matt Stevens calculated the US construction industry’s labor productivity from 1993 to 2013 in a white paper for his management research, advice, and education firm Stevens Construction Institute. He likewise found, with the exception of a productivity surge in 2008 and 2009, the construction industry’s productivity is in decline, lower now than it was in 1993 (Construction Productivity in Decline, THE MAGAZINE FOR PROFESSIONAL ENGINEERS, National Society of Professional Engineers, June 2014).
In 2001, I was a project manager for a $20M fit-out – the top two floors of One Central Park West, NYC. As a measure of efficacy, I instituted a web based collaboration platform to control the project documentation and communication. The haughty designer was disdainful of the idea and called it “a waste of time.” The architect reluctantly uploaded his drawing issues. As a result, with little team buy-in, the site eventually languished.
“Is it any wonder – the statistic that some 75% of all construction timelines are breached, roughly correlates with the same percentage of trained CPM schedulers drafting those timelines?
Sixteen years later, web-based collaboration is de rigueur in the design industry, while the building industry struggles to keep up with the information tidal wave, and only goes along begrudgingly with designers’ platforms. The design team sets the platform, and contractors play catch-up ball. Since 2001, designers have embraced and used digital technology far more than the building industry has.
In this same period, CADD models became more sophisticated, giving birth to BIM platforms that have irresistible appeal to drafters. Despite the hype, in 2014, only 10% of all US construction was “BIM driven,” but then BIM driven is mostly design side, not contractor, despite hype and fake news. The reason for this is partially attributable to the prohibitive cost of the software, and the training and personnel to operate it.
The other reason for slow adoption is that most of the building industry is composed of specialty contractors, or mid to large size contractors who can’t afford to launch a BIM program, especially for what is typically a one-off project. But this will change, as the design process inevitably becomes virtually AI generated, so will project controls. In fact, change is already noticeable in megaprojects that adopt the best practices and maximum benefits in the actual prosecution, or building, of the work.
Few barriers remain for the rise of AI project controls. 4D BIM is already capable of generating the added dimension of time to its construct CADD models (BIM already can estimate quantities). Planners can see the projected transpiration of time in mixed and augmented reality models that they generate. Although AR/MR BIM platforms are rather nascent and prohibitive in terms of accessibility and cost, the labor cost of operating and maintaining a BIM program is problematic for most builders and designers.
The base engine for 4D BIM planning is a 3D CAD overlay. 4D BIM planning, includes the idea of CPM schedule in it and time is serving as the 4th dimension in the representation. 5D BIM platforms add yet another layer to the BIM model: cost. 6D BIM, or ‘as-built-BIM,’ will model the project life-cycle.
As BIM technology becomes more sophisticated its user interface will also become more accessible. At the same time it will be less expensive to procure and maintain: no longer an expensive plaything of elitist master designers and planners
As 4D BIM becomes more accessible, the level of required operator skill will diminish, as will operating costs and salaries. More designers will be able to self-generate CPM schedules and cost estimates from their BIM models. They won’t be perfect, but not much less so than what much of the project controls industry processes.
The shrinking skilled resources for project controls experts also motivates the change to AI project controls.
Finally, BIM platforms will be programmed and taught self-learning methods and techniques that will inevitably make human BIM operators superfluous, save for the data-entry clerks that punch in dynamic data. There is a lot of pressure from the design industry already on BIM developers to automate more processes – especially clash detection, that saves them thousands of billable hours each year.
Similar AI project control systems will replace ‘erstwhile’ estimators and planners.
As many design criteria lean toward design standardization as a measure of efficacy – modular factory assembled buildings, the budgets and timelines will also become standardized into data entry that AI project controls will be able to do on a broad scale. However; a substantial level of plants, O&G, and other megaprojects now on the boards will prove impervious to standardized libraries, therefore resistant to self-learning technology.
The downside of overinvesting in, or becoming over-reliant on, clash-detection is patent-defect territory when architects don’t even bother to overlay their drawings with the engineers.’
Design standardization will affect the project controls industry significantly because it has the potential to drive down the already parsimonious (25%) share the building industry parses out to project controls consultants. The likelihood of future P3 scenarios for many high-risk and megaprojects will obviate the need for redundant project controls and oversight consultants because shared liability will defuse, or negate, any cross-claims between project team members.










